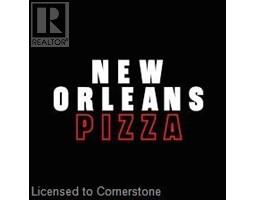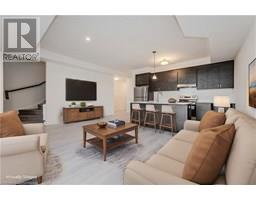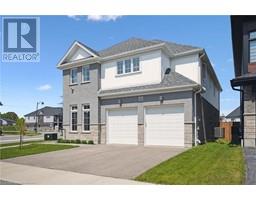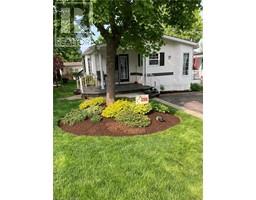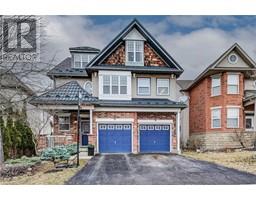43 CAROLINE Street Unit# 302 417 - Beechwood/University, Waterloo, Ontario, CA
Address: 43 CAROLINE Street Unit# 302, Waterloo, Ontario
Summary Report Property
- MKT ID40737802
- Building TypeApartment
- Property TypeSingle Family
- StatusBuy
- Added1 weeks ago
- Bedrooms2
- Bathrooms2
- Area1332 sq. ft.
- DirectionNo Data
- Added On05 Jun 2025
Property Overview
Welcome to the highly sought after Park House at 43 Caroline Street, nestled in the vibrant heart of Uptown Waterloo! This rare and spacious two bedroom, two bath condo offers an unparalleled living experience with breathtaking, unobstructed views of Waterloo Park and Silver Lake-a serene, picturesque setting right in the midst of the city. With over 1300 sq ft, this bright and airy unit is perfect for professionals or downsizers seeking both comfort and elegance. The expansive formal living room is an entertainers dream, featuring custom-built cabinetry, gleaming hardwood floors and a lovely water vapour fireplace that adds warmth and ambience. Sunlight pours in through all of the large windows, illuminating the space with natural light and offers panoramic views from nearly every single angle. The warm wood kitchen is both functional and stylish with ample cabinetry, generous counter space and a cozy dinette that allows you to enjoy your morning coffee while gazing out at the tranquil water. The primary bedroom is a peaceful retreat, boasting a walk in closet and more of those stunning lake and park vistas. A spacious second bedroom is ideal for guests or as a dedicated home office. The building features a heated driveway leading to your assigned underground, secure parking spot and a large storage room at the garage level for all your extra belongings. Located just minutes to Waterloo Town Square, walking trails, trendy restaurants and the excitement of uptown living, this rare opportunity to own a condo that combines location, space, and incredible views at an unbeatable value. These units do not come up at this price. Don't miss your chance to make it yours. (id:51532)
Tags
| Property Summary |
|---|
| Building |
|---|
| Land |
|---|
| Level | Rooms | Dimensions |
|---|---|---|
| Main level | Laundry room | 9'8'' x 5'5'' |
| Primary Bedroom | 18'2'' x 13'1'' | |
| Living room | 14'0'' x 14'5'' | |
| Kitchen | 13'0'' x 9'3'' | |
| Foyer | 9'3'' x 8'8'' | |
| Dining room | 14'4'' x 14'5'' | |
| Bedroom | 13'2'' x 10'7'' | |
| 3pc Bathroom | 9'8'' x 5'2'' | |
| 2pc Bathroom | 5'4'' x 5'2'' |
| Features | |||||
|---|---|---|---|---|---|
| Southern exposure | Balcony | Shared Driveway | |||
| No Pet Home | Automatic Garage Door Opener | Underground | |||
| Visitor Parking | Dishwasher | Refrigerator | |||
| Stove | Microwave Built-in | Garage door opener | |||
| Wall unit | |||||






































