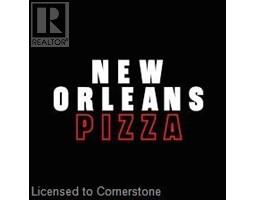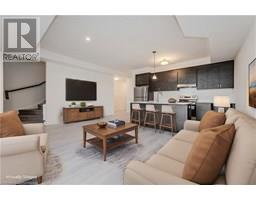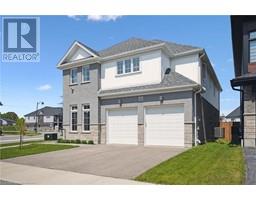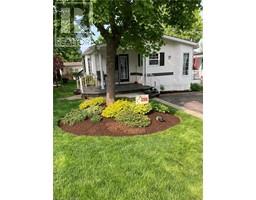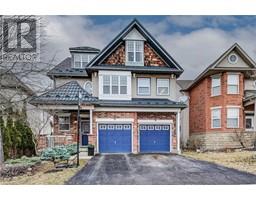515A ROSEMEADOW Crescent 439 - Westvale, Waterloo, Ontario, CA
Address: 515A ROSEMEADOW Crescent, Waterloo, Ontario
Summary Report Property
- MKT ID40730928
- Building TypeHouse
- Property TypeSingle Family
- StatusBuy
- Added1 weeks ago
- Bedrooms4
- Bathrooms3
- Area1804 sq. ft.
- DirectionNo Data
- Added On05 Jun 2025
Property Overview
Open house Sat June 7 from 12:00 - 2:00pm & Sun June 8 between 2;00 - 4:00pm. Welcome to this beautiful family home in the mature sought after subdivision of Westvale in Waterloo This 4 bedrooms, 2 1/2 bathrooms offers comfortable layout with approx 1800 sq ft of finished living space . Enjoy the warm, entertaining & welcoming space on all 3 levels. Carpet free main floor, updated vinyl windows throughout (2018), A/C & Furnace replaced in (2013) and attic insulation updated to R50. Tankless Hot Water heater (rental) 2021. The walkout basement has updated 3 pc bathroom (2022), fully fenced yard and well landscaped front yard with poured concrete steps along one side . Updated kitchen cupboards (2019) with Granite counters, stylish & modern backsplash and Stainless Steel Appliances (dishwasher 2019). Cozy living room with bright bay window overlooking yard, dining room with sliders to deck suitable for afternoon tea-time or evening bbq. This freshly painted home (2025) combines comfort, style & function. Near schools, parks, Ira Needles famous board walk with medical centre, movie theater, shopping, restaurants and all amenities. Short driving distance to Costco and Walmart. Make it your home this summer. Shows AAA (id:51532)
Tags
| Property Summary |
|---|
| Building |
|---|
| Land |
|---|
| Level | Rooms | Dimensions |
|---|---|---|
| Second level | Bedroom | 9'6'' x 10'11'' |
| Bedroom | 11'5'' x 11'2'' | |
| Bedroom | 11'10'' x 10'5'' | |
| 4pc Bathroom | Measurements not available | |
| Primary Bedroom | 9'11'' x 16'1'' | |
| Basement | Storage | 10'9'' x 9'3'' |
| Laundry room | 9'8'' x 6'4'' | |
| 3pc Bathroom | Measurements not available | |
| Recreation room | 20'4'' x 19'8'' | |
| Main level | 2pc Bathroom | 9'11'' x 16'1'' |
| Dining room | 9'8'' x 10'6'' | |
| Living room | 11'3'' x 18'0'' | |
| Kitchen | 9'3'' x 14'0'' |
| Features | |||||
|---|---|---|---|---|---|
| Skylight | Sump Pump | Automatic Garage Door Opener | |||
| Attached Garage | Dishwasher | Dryer | |||
| Microwave | Refrigerator | Stove | |||
| Water softener | Washer | Hood Fan | |||
| Window Coverings | Garage door opener | Central air conditioning | |||












































