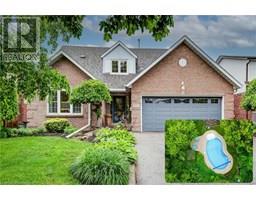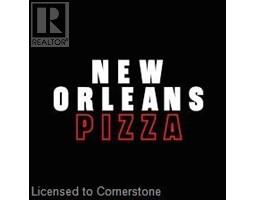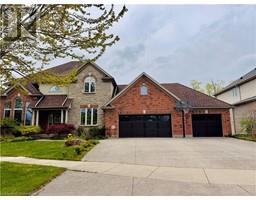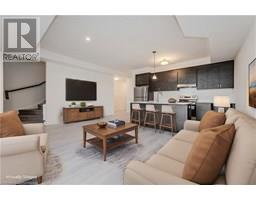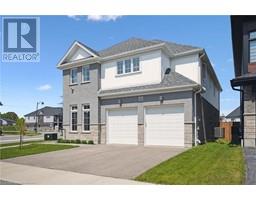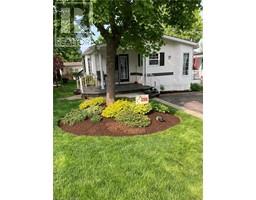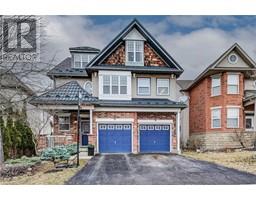524 BEECHWOOD Drive Unit# 3 440 - Upper Beechwood/Beechwood W., Waterloo, Ontario, CA
Address: 524 BEECHWOOD Drive Unit# 3, Waterloo, Ontario
Summary Report Property
- MKT ID40736142
- Building TypeRow / Townhouse
- Property TypeSingle Family
- StatusBuy
- Added11 hours ago
- Bedrooms3
- Bathrooms3
- Area1399 sq. ft.
- DirectionNo Data
- Added On09 Jun 2025
Property Overview
Executive living at its finest in this immaculate, freshly updated Beechwood condo, ideally located in a quiet, well-managed complex backing onto mature trees! Enjoy your own private patio and yard—perfect for relaxing or entertaining—alongside a sun-filled kitchen offering ample storage and a charming dinette surrounded by windows, with a walkout to a spacious deck and landscaped gardens overlooking tranquil greenspace. A convenient two-piece bath completes the main floor. Upstairs, you’ll find three generously sized bedrooms, including a primary suite with its own ensuite and large closets. With snow removal included in the winter and access to a private community pool in the summer, this home offers the perfect blend of comfort, convenience, and carefree living in one of Waterloo’s most sought-after neighbourhoods. (id:51532)
Tags
| Property Summary |
|---|
| Building |
|---|
| Land |
|---|
| Level | Rooms | Dimensions |
|---|---|---|
| Second level | Primary Bedroom | 15'10'' x 13'8'' |
| Bedroom | 9'10'' x 12'8'' | |
| Bedroom | 9'1'' x 12'8'' | |
| 4pc Bathroom | 7'5'' x 4'11'' | |
| 3pc Bathroom | 8' x 5' | |
| Basement | Storage | 3' x 11'5'' |
| Recreation room | 19'1'' x 24'1'' | |
| Laundry room | 9'8'' x 8'10'' | |
| Main level | Living room | 11'4'' x 18'3'' |
| Kitchen | 7'6'' x 8'7'' | |
| Dining room | 7'11'' x 8'11'' | |
| Breakfast | 9'3'' x 7'1'' | |
| 2pc Bathroom | 3' x 7'7'' |
| Features | |||||
|---|---|---|---|---|---|
| Balcony | Attached Garage | Central air conditioning | |||










































