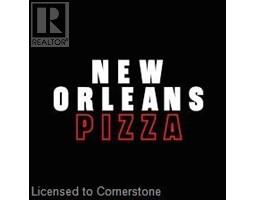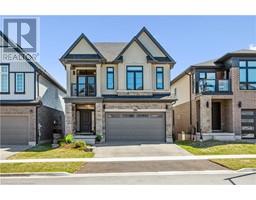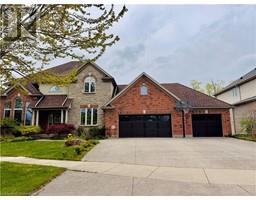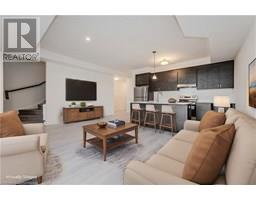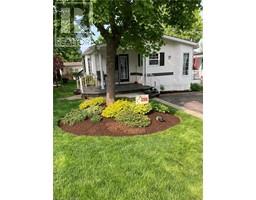530 SANDBROOKE Court 440 - Upper Beechwood/Beechwood W., Waterloo, Ontario, CA
Address: 530 SANDBROOKE Court, Waterloo, Ontario
Summary Report Property
- MKT ID40732381
- Building TypeHouse
- Property TypeSingle Family
- StatusBuy
- Added2 days ago
- Bedrooms4
- Bathrooms4
- Area2937 sq. ft.
- DirectionNo Data
- Added On28 May 2025
Property Overview
Beautiful 5-Bedroom, 4-Bathroom Family Home on Quiet Cul-de-Sac in Prestigious Beechwood, Waterloo Welcome to your dream home in one of Waterloo’s most coveted neighbourhoods! Nestled on a peaceful cul-de-sac in the heart of Beechwood, this spacious and elegant home offers exceptional living for families who value space, community, and location. Step inside to discover a bright and functional main floor featuring a dedicated home office, convenient main floor laundry, and generous living and dining areas. The sun-filled kitchen is perfect for entertaining, boasting granite countertops, black and stainless steel appliances, and a seamless flow into the cozy family room with a fireplace. Upstairs, you’ll find four well-appointed bedrooms, including a spacious primary suite with a walk-in closet and spa-like ensuite bath a perfect retreat after a long day. The fully finished walkout basement adds incredible versatility with a large rec room, a fifth bedroom or second office, full bath, and direct access to the private backyard ideal for in-laws, guests, or a home-based business. Additional Features: Double-car garage and ample driveway parking Mature trees and landscaped yard with deck and patio space Plenty of storage and functional space throughout Prime Location in Beechwood: Access to exclusive Beechwood community amenities including pools, tennis courts, and clubhouses (membership required) Minutes to Uptown Waterloo, and both University of Waterloo and Wilfrid Laurier University not to mention the top-rated public and private schools. Close to The Boardwalk, RIM Park, and scenic walking trails Convenient to public transit and major commuter routes This is a rare opportunity to own a versatile and stylish home in a family-friendly neighbourhood that has it all. Schedule your private tour today and experience the best of Beechwood living! (id:51532)
Tags
| Property Summary |
|---|
| Building |
|---|
| Land |
|---|
| Level | Rooms | Dimensions |
|---|---|---|
| Second level | 5pc Bathroom | 10'4'' x 9'6'' |
| Bonus Room | 13'11'' x 11'1'' | |
| Bedroom | 14'11'' x 11'1'' | |
| Bedroom | 11'5'' x 11'1'' | |
| Full bathroom | 10'4'' x 13' | |
| Primary Bedroom | 21'0'' x 11'8'' | |
| Basement | Storage | 19'2'' x 11'1'' |
| Utility room | 6'4'' x 6'2'' | |
| Recreation room | 15'9'' x 22' | |
| Den | 14'1'' x 10'1'' | |
| Cold room | 7'9'' x 11'1'' | |
| Bedroom | 9'2'' x 11'1'' | |
| 3pc Bathroom | 5'2'' x 10'2'' | |
| Main level | Breakfast | 8'4'' x 12'6'' |
| 2pc Bathroom | 7'7'' x 3' | |
| Office | 11'0'' x 9'11'' | |
| Family room | 19'8'' x 16'10'' | |
| Laundry room | 7'8'' x 7'8'' | |
| Kitchen | 14'1'' x 22'6'' | |
| Dining room | 15'0'' x 11'7'' | |
| Living room | 16'3'' x 11'7'' |
| Features | |||||
|---|---|---|---|---|---|
| Cul-de-sac | Automatic Garage Door Opener | Attached Garage | |||
| Central Vacuum | Dishwasher | Dryer | |||
| Microwave | Refrigerator | Stove | |||
| Washer | Hood Fan | Garage door opener | |||
| Central air conditioning | |||||














































