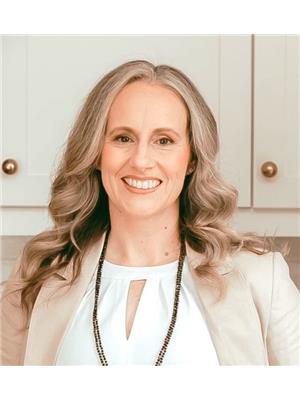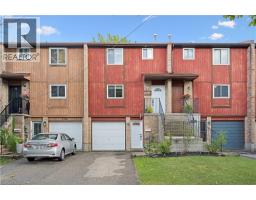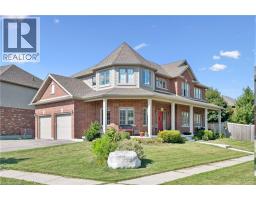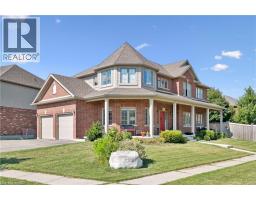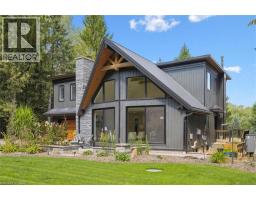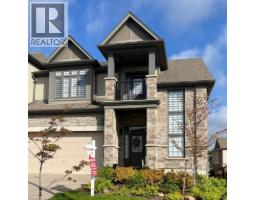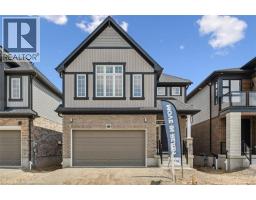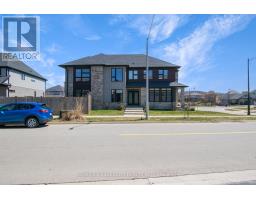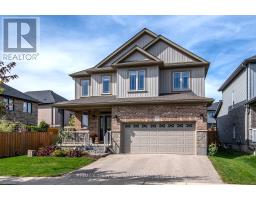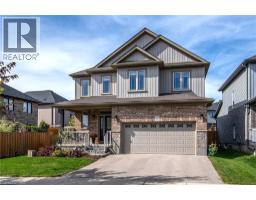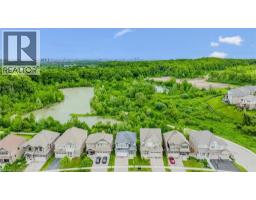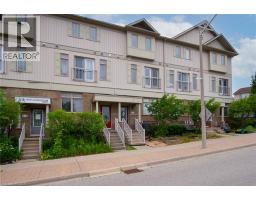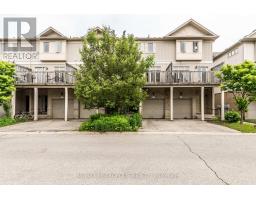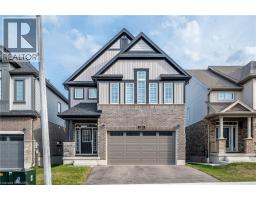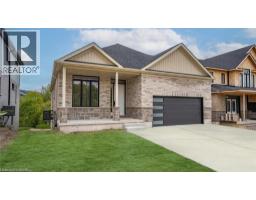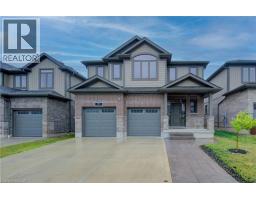566 BONAVISTA Drive 118 - Colonial Acres/East Bridge, Waterloo, Ontario, CA
Address: 566 BONAVISTA Drive, Waterloo, Ontario
Summary Report Property
- MKT ID40770231
- Building TypeHouse
- Property TypeSingle Family
- StatusBuy
- Added2 weeks ago
- Bedrooms3
- Bathrooms3
- Area2140 sq. ft.
- DirectionNo Data
- Added On25 Sep 2025
Property Overview
Welcome to 566 Bonavista Dr., Waterloo – a charming and move-in ready 3-bedroom, 3-bathroom home nestled in the highly sought-after Eastbridge neighbourhood! This beautifully maintained two-storey home offers the perfect blend of comfort, convenience, and community—ideal for young families and professionals alike. Step inside to a bright, functional layout featuring spacious principal rooms, an open-concept kitchen and dining area, and plenty of natural light throughout. The fully finished basement adds incredible value with a large rec room perfect for movie nights, a dedicated kids’ play zone, or even a future office or guest bedroom. Upstairs, you'll find three generously sized bedrooms, including a primary suite with ensuite privilege. Enjoy outdoor living on the raised deck overlooking a private backyard oasis with no rear neighbours and mature trees—perfect for entertaining or relaxing in peace. Situated on a quiet street in a family-friendly community, you’re just steps to top-rated schools, parks with splash pads, scenic trails, and minutes from Grey Silo Golf Course, RIM Park, and Conestoga Mall. Commuting is easy with quick access to the 7/8 and the ION LRT. This is more than a house—it’s your next chapter. Book your showing today and fall in love with life on Bonavista! (id:51532)
Tags
| Property Summary |
|---|
| Building |
|---|
| Land |
|---|
| Level | Rooms | Dimensions |
|---|---|---|
| Second level | Other | 7'11'' x 6'0'' |
| 4pc Bathroom | 8'7'' x 10'8'' | |
| Bedroom | 14'11'' x 10'8'' | |
| Bedroom | 12'6'' x 10'6'' | |
| Primary Bedroom | 13'2'' x 17'6'' | |
| Basement | Utility room | 8'7'' x 10'7'' |
| 3pc Bathroom | 6'5'' x 10'10'' | |
| Recreation room | 15'0'' x 20'4'' | |
| Main level | 2pc Bathroom | 4'7'' x 5'2'' |
| Kitchen | 11'4'' x 10'7'' | |
| Dining room | 10'11'' x 9'8'' | |
| Living room | 16'1'' x 11'3'' |
| Features | |||||
|---|---|---|---|---|---|
| Sump Pump | Attached Garage | Dishwasher | |||
| Dryer | Microwave | Refrigerator | |||
| Stove | Water meter | Water softener | |||
| Washer | Hood Fan | Window Coverings | |||
| Garage door opener | Central air conditioning | ||||



















































