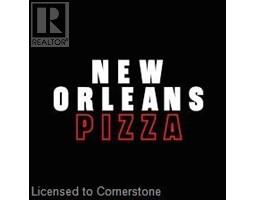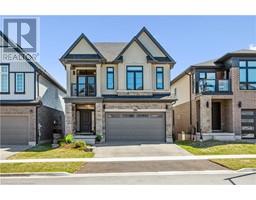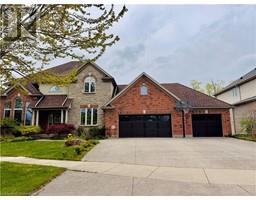567 RUSTIC Drive 118 - Colonial Acres/East Bridge, Waterloo, Ontario, CA
Address: 567 RUSTIC Drive, Waterloo, Ontario
Summary Report Property
- MKT ID40722064
- Building TypeHouse
- Property TypeSingle Family
- StatusBuy
- Added6 days ago
- Bedrooms3
- Bathrooms3
- Area2583 sq. ft.
- DirectionNo Data
- Added On28 Apr 2025
Property Overview
* Open House Sat 2-4pm ( May 3)* Welcome to 567 Rustic Drive! This fantastic sidesplit house locates in desirable Colonial Acres neighbourhood and Situated on an oversized lot 64X140 feet! This well-maintained, custom-built house offering 3 bedrooms, 3 bathrooms and double car garage, finished well-designed basement. Renovated top to bottom , new paint, new hardwood floor installed. Main floor features a Morden eat-in kitchen with new stainless appliances, separated dining room & living room & family room and a beautiful all-season Sunroom with vaulted ceilings, main floor laundry room with new washer and dryer. Second floor offering 3 bedrooms, master bedroom ensuite. 3 gas fireplaces distributed in Family room, great room (Sunroom) and basement Rec room. All 3 bathrooms Renovated with quarts counter top. A large brick shed in the backyard, which can not only store items but also serve as a workshop. Beautiful summer gardens, mature trees, a party-sized deck, and a separate outbuilding with hydro that would be ideal for a hobby shop or artist’s studio. The options are endless in this spacious Colonial Acres dream house. Shows great!! (id:51532)
Tags
| Property Summary |
|---|
| Building |
|---|
| Land |
|---|
| Level | Rooms | Dimensions |
|---|---|---|
| Second level | Full bathroom | 7'8'' x 5'11'' |
| 4pc Bathroom | 10'8'' x 5'4'' | |
| Bedroom | 12'6'' x 8'7'' | |
| Bedroom | 12'6'' x 10'10'' | |
| Primary Bedroom | 13'9'' x 11'9'' | |
| Basement | Storage | 26'6'' x 10'8'' |
| Utility room | 21'9'' x 10'8'' | |
| Recreation room | 21'10'' x 13'6'' | |
| Games room | 15'1'' x 10'6'' | |
| Main level | Mud room | 11'0'' x 9'0'' |
| Laundry room | 9'0'' x 5'4'' | |
| 2pc Bathroom | 9'0'' x 5'3'' | |
| Great room | 21'4'' x 15'6'' | |
| Family room | 19'7'' x 12'0'' | |
| Eat in kitchen | 14'4'' x 13'5'' | |
| Dining room | 11'11'' x 9'0'' | |
| Living room | 16'0'' x 10'8'' |
| Features | |||||
|---|---|---|---|---|---|
| Conservation/green belt | Automatic Garage Door Opener | Attached Garage | |||
| Central Vacuum | Dishwasher | Dryer | |||
| Refrigerator | Stove | Water softener | |||
| Water purifier | Washer | Hood Fan | |||
| Garage door opener | Central air conditioning | ||||






























































