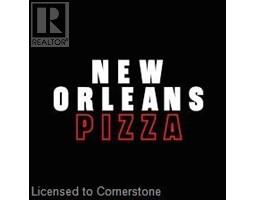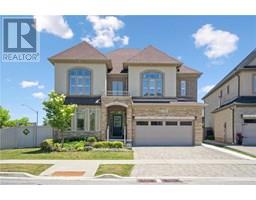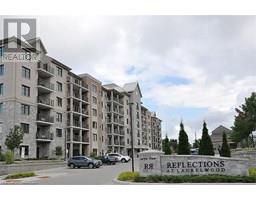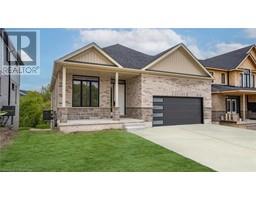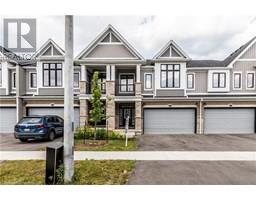576 WINDJAMMER Way 118 - Colonial Acres/East Bridge, Waterloo, Ontario, CA
Address: 576 WINDJAMMER Way, Waterloo, Ontario
Summary Report Property
- MKT ID40745000
- Building TypeHouse
- Property TypeSingle Family
- StatusBuy
- Added8 hours ago
- Bedrooms4
- Bathrooms2
- Area2675 sq. ft.
- DirectionNo Data
- Added On09 Jul 2025
Property Overview
Welcome to your NEW HOME! JUST MOVE IN AND ENJOY this 4 level backsplit is sure to impress. Situated in the sought after Colonial Acres/Eastbridge Neighbourhood, this 4 bedroom, 2 bathroom single detached home offers many updates over the past 10 years. The main floor layout is quite versatile and unique with vaulted ceilings and wood laminate flooring. An updated kitchen in 2023, complete with new granite countertops, a new island, new sink and fixtures, and new lighting, is open to the living room/separate dining room space with a gas fireplace making entertaining your family and friends easy, functional, and enjoyable! The dinette area off the kitchen overlooks the lower level Family room creating an inviting ambiance maximizing light and space. There are three bedrooms on the upper level including the Primary bedroom and spacious 5 piece bathroom. This level boasts newer wood laminate flooring and both staircases are oak handcrafted. The lower level offers a cozy Family room with laminate wood floors as well and a walk-up to the fenced backyard, deck (2019) and shed (2021). There is a 4th bedroom and 3 piece bathroom on this floor as well, perfect for extended family space or hosting guests. The large finished basement is used as a recreation room with storage and a 3 piece bathroom rough-in. Note *This home has had all new flooring and baseboards installed (except the basement) in 2021. This home is close to top-rated schools, parks, RIM Park, shopping, public transit, and major highways, making it a prime location. You won't want to miss this great family home! (id:51532)
Tags
| Property Summary |
|---|
| Building |
|---|
| Land |
|---|
| Level | Rooms | Dimensions |
|---|---|---|
| Second level | 5pc Bathroom | 9'5'' x 8'3'' |
| Bedroom | 11'10'' x 9'10'' | |
| Primary Bedroom | 13'10'' x 14'6'' | |
| Basement | Utility room | 9'11'' x 15'10'' |
| Recreation room | 18'0'' x 31'11'' | |
| Lower level | Laundry room | 7'7'' x 6'5'' |
| 3pc Bathroom | 5'3'' x 8'9'' | |
| Bedroom | 10'8'' x 12'0'' | |
| Family room | 14'2'' x 22'11'' | |
| Main level | Bedroom | 12'4'' x 12'9'' |
| Living room | 17'0'' x 16'8'' | |
| Eat in kitchen | 12'2'' x 17'7'' | |
| Den | 8'10'' x 12'5'' |
| Features | |||||
|---|---|---|---|---|---|
| Sump Pump | Automatic Garage Door Opener | Attached Garage | |||
| Dishwasher | Dryer | Refrigerator | |||
| Stove | Washer | Microwave Built-in | |||
| Window Coverings | Garage door opener | Central air conditioning | |||















































