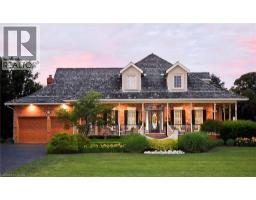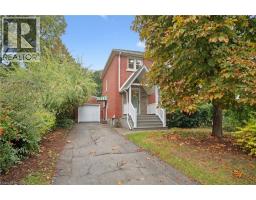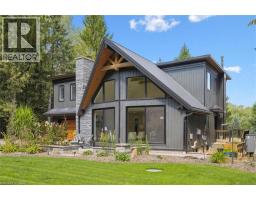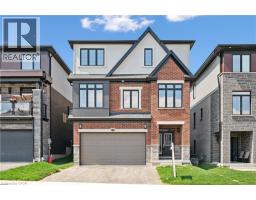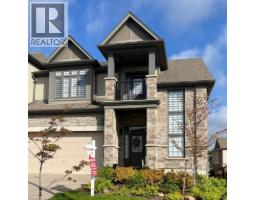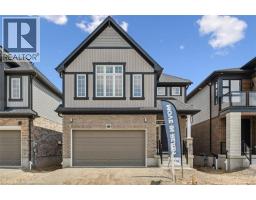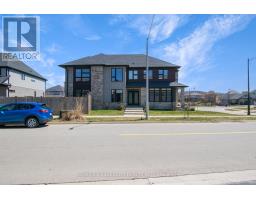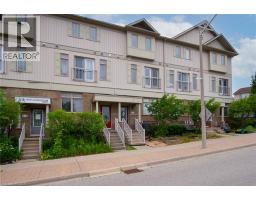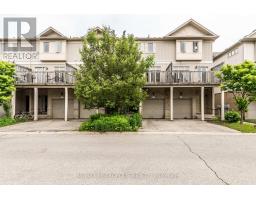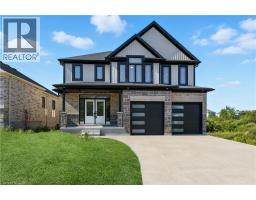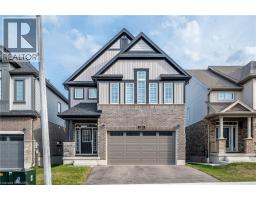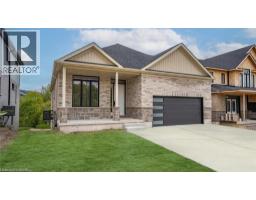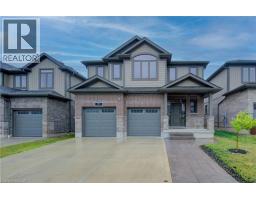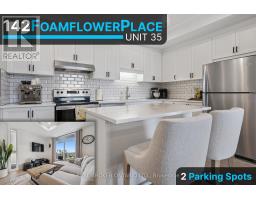608 OSPREY Drive 442 - Lakeshore North, Waterloo, Ontario, CA
Address: 608 OSPREY Drive, Waterloo, Ontario
Summary Report Property
- MKT ID40762638
- Building TypeHouse
- Property TypeSingle Family
- StatusBuy
- Added1 days ago
- Bedrooms3
- Bathrooms3
- Area2274 sq. ft.
- DirectionNo Data
- Added On03 Oct 2025
Property Overview
WELCOME TO YOUR NEW HOME! Discover the perfect blend of comfort and convenience in this inviting 3-bedroom, 2.5-bathroom home, ideally located near Laurel Creek Conservation Area and the St. Jacob’s Farmers’ Market. The bright and welcoming family room is a true highlight, featuring a soaring cathedral ceiling, a cozy gas fireplace, and expansive windows that flood the space with natural light. The main floor boasts 8 ft ceilings and large windows. The updated kitchen features Corian counters, cherry wood cabinets, luxury appliances (Insignia refrigerator, Whirlpool stove, and Bosch dishwasher) and offers an eat-in dinette area. The living room and dining room space is large and allows more formal dining or makes a great main floor office space. The bathrooms have numerous updates and upstairs includes a private primary ensuite and refreshed main bath, bringing a modern touch to this family home. The finished basement offers even more living space with a versatile recreation room and a den—perfect for a home office, hobby space, or guest area. With a sought-after location close to trails, excellent schools, and amenities, this home offers the lifestyle you’ve been searching for. Book your Showing today! (id:51532)
Tags
| Property Summary |
|---|
| Building |
|---|
| Land |
|---|
| Level | Rooms | Dimensions |
|---|---|---|
| Second level | Bedroom | 10'6'' x 10'1'' |
| 4pc Bathroom | Measurements not available | |
| Bedroom | 10'5'' x 9'4'' | |
| Full bathroom | Measurements not available | |
| Primary Bedroom | 11'11'' x 14'5'' | |
| Basement | Utility room | Measurements not available |
| Recreation room | 28'9'' x 35'3'' | |
| Main level | Laundry room | Measurements not available |
| 2pc Bathroom | Measurements not available | |
| Family room | 15'0'' x 11'5'' | |
| Eat in kitchen | 10'2'' x 7'11'' | |
| Dining room | 11'6'' x 8'2'' | |
| Living room | 11'6'' x 13'10'' | |
| Foyer | Measurements not available |
| Features | |||||
|---|---|---|---|---|---|
| Conservation/green belt | Automatic Garage Door Opener | Attached Garage | |||
| Dishwasher | Freezer | Microwave | |||
| Refrigerator | Stove | Water softener | |||
| Washer | Window Coverings | Garage door opener | |||
| Central air conditioning | |||||












































