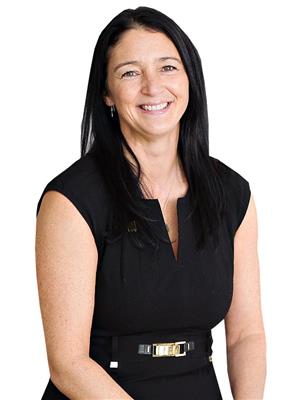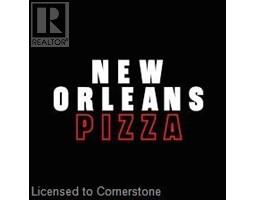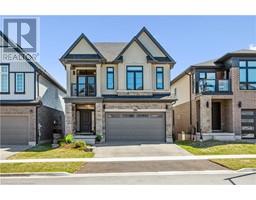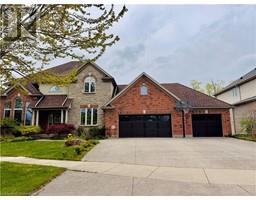610 STONEBURY Crescent 118 - Colonial Acres/East Bridge, Waterloo, Ontario, CA
Address: 610 STONEBURY Crescent, Waterloo, Ontario
Summary Report Property
- MKT ID40713404
- Building TypeHouse
- Property TypeSingle Family
- StatusBuy
- Added3 weeks ago
- Bedrooms5
- Bathrooms4
- Area4651 sq. ft.
- DirectionNo Data
- Added On09 Apr 2025
Property Overview
Executive home on a prime crescent in Colonial Acres. An impressive floor plan featuring 5 bedrooms, main floor office, over-sized principal rooms, 23 foot ceilings in the family room, open balcony from the upper level. The basement is super versatile with a completely separate entrance, a perfect layout for a 2 bedroom unit, or home business (with a photographer’s “cyclorama” room), or fun family entertainment suite large enough for a pool room, theatre, guest rooms, and more… The kitchen is the heart of the home with granite counters and backsplash, angled island and open to a large dinette with sliding patio doors, and open to the oversized family room with a gas fireplace and huge windows. Ceramic tile and beautiful hardwood throughout the main floor. The upper floor has all hardwood floors (2014) and 2 fully renovated bathrooms (2021). This property boasts a large square yard with landscaping, mature privacy trees, and a new raised modern stone patio with built-in seats and lighting, plus full walkway around the home and front entry steps and landing (2021). Other upgrades to this beautiful home include roof and insulation (2015), c/air (2021), water softener (2024), 200 AMP electrical, Roof (2015) and upgraded attic insulation. This home shows pride of ownership throughout with many upgrades. (id:51532)
Tags
| Property Summary |
|---|
| Building |
|---|
| Land |
|---|
| Level | Rooms | Dimensions |
|---|---|---|
| Second level | 4pc Bathroom | 11'6'' x 11'3'' |
| Primary Bedroom | 21'6'' x 11'3'' | |
| Bedroom | 11'10'' x 10'0'' | |
| Bedroom | 11'10'' x 10'7'' | |
| Bedroom | 10'4'' x 10'4'' | |
| Bedroom | 15'10'' x 11'5'' | |
| 5pc Bathroom | 5'0'' x 10'1'' | |
| Basement | Recreation room | 32'9'' x 10'9'' |
| Family room | 21'10'' x 13'0'' | |
| Den | 16'7'' x 18'10'' | |
| Cold room | 4'6'' x 10'5'' | |
| 2pc Bathroom | 6'4'' x 10'0'' | |
| Main level | Office | 11'0'' x 10'2'' |
| Living room | 17'11'' x 11'1'' | |
| Laundry room | 10'10'' x 9'1'' | |
| Kitchen | 15'7'' x 14'9'' | |
| Family room | 17'10'' x 18'0'' | |
| Dining room | 15'1'' x 11'1'' | |
| Breakfast | 17'10'' x 10'7'' | |
| 2pc Bathroom | 5'11'' x 4'8'' |
| Features | |||||
|---|---|---|---|---|---|
| Skylight | Sump Pump | Automatic Garage Door Opener | |||
| Attached Garage | Central Vacuum | Dishwasher | |||
| Dryer | Refrigerator | Washer | |||
| Range - Gas | Gas stove(s) | Hood Fan | |||
| Garage door opener | Central air conditioning | ||||




































































