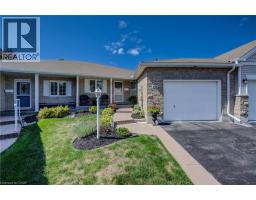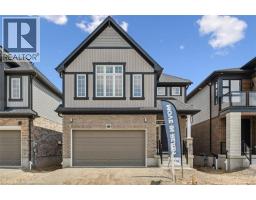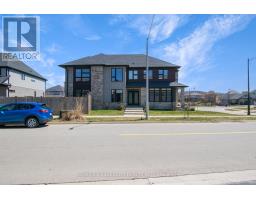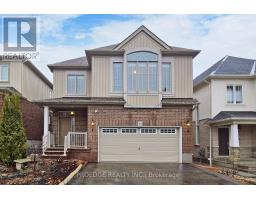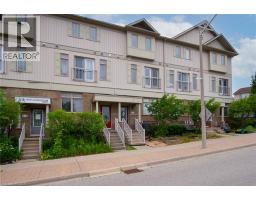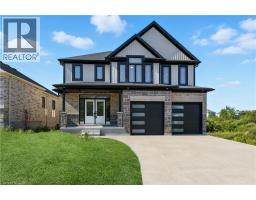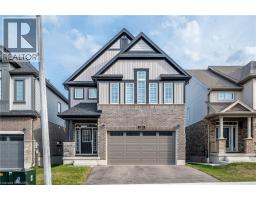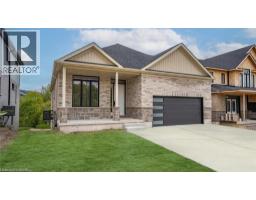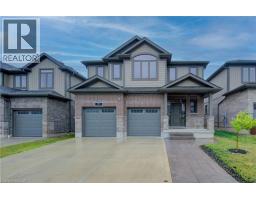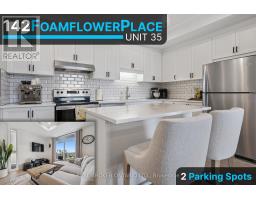616 SPINNAKER CRESCENT, Waterloo, Ontario, CA
Address: 616 SPINNAKER CRESCENT, Waterloo, Ontario
Summary Report Property
- MKT IDX12393812
- Building TypeRow / Townhouse
- Property TypeSingle Family
- StatusBuy
- Added7 days ago
- Bedrooms3
- Bathrooms3
- Area1100 sq. ft.
- DirectionNo Data
- Added On22 Sep 2025
Property Overview
PUBLIC OPEN HOUSE SUNDAY SEPTEMBER 21st 2pm to 4pm. A Bungalow That Feels Like Home from the Moment You Arrive Welcome to 616 Spinnaker Crescent, Waterloo a charming freehold bungalow townhome tucked onto a quiet crescent, where convenience and comfort meet. Just minutes from shopping, restaurants, parks, trails, schools, and transit, this home offers the best of Waterloo living.Even though its technically an interior unit, youll love the light. With windows on three sides, this home feels open and airy not closed in. Step out back to enjoy a pie-shaped lot with a built-in sprinkler system and a spacious composite deck (2023) thats perfect for morning coffee or evening barbecues.Inside, the open-concept design makes daily life flow with ease. The kitchen has plenty of storage and counter space, and it overlooks the dining and living areas. Natural light pours in through the large patio doors topped by a beautiful transom window, while the hardwood floors and cozy gas fireplace make the living room inviting year-round. (id:51532)
Tags
| Property Summary |
|---|
| Building |
|---|
| Land |
|---|
| Level | Rooms | Dimensions |
|---|---|---|
| Basement | Bedroom | 3.78 m x 3.37 m |
| Recreational, Games room | 3.18 m x 3.27 m | |
| Recreational, Games room | 3.75 m x 6.23 m | |
| Utility room | 3.24 m x 2.25 m | |
| Utility room | 3.32 m x 3.79 m | |
| Bathroom | 2.13 m x 2.17 m | |
| Other | 4.41 m x 2.78 m | |
| Main level | Bathroom | 1.52 m x 2.46 m |
| Bathroom | 2.42 m x 1.51 m | |
| Bedroom | 2.7 m x 3.51 m | |
| Eating area | 2.78 m x 2.44 m | |
| Dining room | 4.79 m x 2.63 m | |
| Kitchen | 2.38 m x 3.73 m | |
| Living room | 4.4 m x 3.73 m | |
| Primary Bedroom | 3.4 m x 4.86 m |
| Features | |||||
|---|---|---|---|---|---|
| Attached Garage | Garage | Tandem | |||
| Garage door opener remote(s) | Water meter | Water Heater | |||
| Water softener | Central Vacuum | Dishwasher | |||
| Dryer | Garage door opener | Microwave | |||
| Stove | Washer | Window Coverings | |||
| Refrigerator | Central air conditioning | Fireplace(s) | |||














































