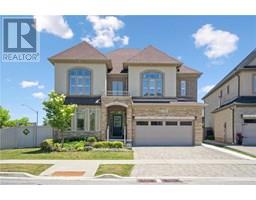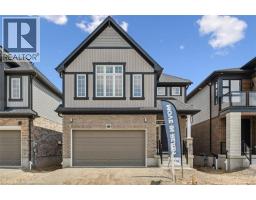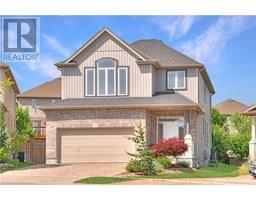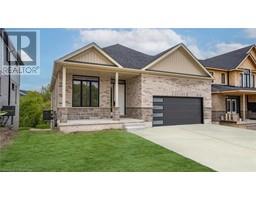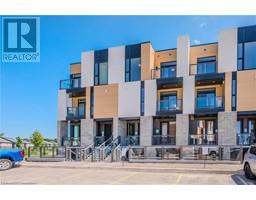670 SALZBURG Drive 443 - Columbia Forest/Clair Hills, Waterloo, Ontario, CA
Address: 670 SALZBURG Drive, Waterloo, Ontario
Summary Report Property
- MKT ID40757933
- Building TypeHouse
- Property TypeSingle Family
- StatusBuy
- Added7 days ago
- Bedrooms3
- Bathrooms3
- Area1983 sq. ft.
- DirectionNo Data
- Added On07 Aug 2025
Property Overview
Stunning Walkout Bungalow Backing onto tranquil Rosewood Pond! A rare find, this beautifully maintained 2+1 bedroom, 3-bathroom walkout bungalow is tucked away in prestigious Rosewood Estates, within Waterloo’s sought-after Clair Hills neighbourhood. Backing directly onto Rosewood Pond, this home boasts nearly 2,000 sq ft of elegant living space, and is move-in ready with fresh paint and brand new carpeting. The main floor features maple hardwood and ceramic tile, with an open-concept living and dining area that walks out to a raised deck with sleek glass railings, where you’ll enjoy uninterrupted pond views and peaceful natural surroundings. The primary suite also overlooks the water and includes a private 4-piece ensuite, while the second bedroom, complete with a built-in Murphy bed, functions beautifully as a guest room or versatile home office. Downstairs, the bright walkout basement offers a spacious rec room with a cozy gas fireplace, oversized windows, and direct access to the landscaped backyard. A third bedroom with ensuite privileges and a large utility/storage area add to the home’s flexible layout. Nearly imperceptible are the thoughtful accessibility features throughout, including wider interior doorways, lowered light switches, and a widened staircase in case of future accessibility needs. Set on a quiet, low-traffic street with a double garage and driveway, this is one of the most desirable walkout lots in the city with its low-maintenance yard, serene pond views, and cottage-like lifestyle. Don’t miss your chance to call this exceptional property home. (id:51532)
Tags
| Property Summary |
|---|
| Building |
|---|
| Land |
|---|
| Level | Rooms | Dimensions |
|---|---|---|
| Basement | Utility room | 18'3'' x 19'10'' |
| Recreation room | 22'9'' x 18'9'' | |
| 3pc Bathroom | 11'1'' x 5'3'' | |
| Bedroom | 11'1'' x 17'0'' | |
| Main level | 4pc Bathroom | 11'7'' x 10'5'' |
| 3pc Bathroom | 4'11'' x 8'3'' | |
| Bedroom | 9'10'' x 9'7'' | |
| Dining room | 9'7'' x 12'7'' | |
| Kitchen | 9'6'' x 13'0'' | |
| Living room | 13'3'' x 18'10'' | |
| Primary Bedroom | 11'7'' x 13'3'' |
| Features | |||||
|---|---|---|---|---|---|
| Southern exposure | Backs on greenbelt | Conservation/green belt | |||
| Automatic Garage Door Opener | Attached Garage | Central Vacuum | |||
| Dishwasher | Refrigerator | Stove | |||
| Water softener | Central air conditioning | ||||




















































