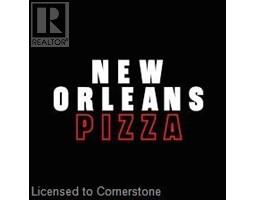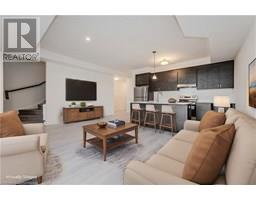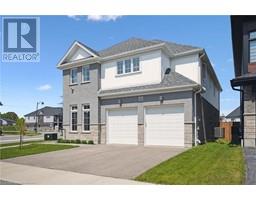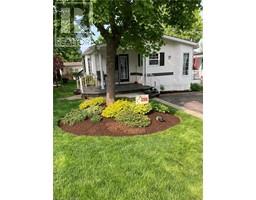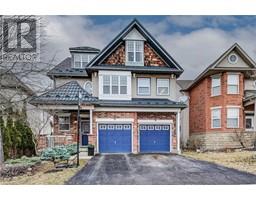712 HIGHPOINT Avenue 442 - Lakeshore North, Waterloo, Ontario, CA
Address: 712 HIGHPOINT Avenue, Waterloo, Ontario
3 Beds2 Baths1559 sqftStatus: Buy Views : 575
Price
$499,900
Summary Report Property
- MKT ID40737879
- Building TypeHouse
- Property TypeSingle Family
- StatusBuy
- Added1 weeks ago
- Bedrooms3
- Bathrooms2
- Area1559 sq. ft.
- DirectionNo Data
- Added On06 Jun 2025
Property Overview
Discover this charming 3-bedroom, 2-bath detached link home nestled in the desirable Lakeshore neighborhood of Waterloo. The spacious main floor features an open-concept design, perfect for modern living and entertaining. Enjoy the large, fully fenced backyard — ideal for outdoor gatherings and family fun. The tandem driveway comfortably fits three cars, providing ample parking. Located at 712 Highpoint Avenue, this home offers both comfort and convenience in a sought-after community. It's close to Laurel Creek Conservation Area, St. Jacobs Farmers Market, the expressway, and just a short drive to Uptown Waterloo. Family-friendly neighborhood with schools and playgrounds, plus shopping and restaurants nearby. (id:51532)
Tags
| Property Summary |
|---|
Property Type
Single Family
Building Type
House
Storeys
2
Square Footage
1559 sqft
Subdivision Name
442 - Lakeshore North
Title
Freehold
Land Size
0|under 1/2 acre
Built in
1982
| Building |
|---|
Bedrooms
Above Grade
3
Bathrooms
Total
3
Interior Features
Appliances Included
Dishwasher, Dryer, Refrigerator, Stove, Washer, Window Coverings
Basement Type
Full (Finished)
Building Features
Features
Paved driveway
Style
Link
Architecture Style
2 Level
Square Footage
1559 sqft
Structures
Shed
Heating & Cooling
Cooling
None
Heating Type
Baseboard heaters
Utilities
Utility Type
Cable(Available),Telephone(Available)
Utility Sewer
Municipal sewage system
Water
Municipal water
Exterior Features
Exterior Finish
Brick, Vinyl siding
Neighbourhood Features
Community Features
Community Centre
Amenities Nearby
Place of Worship, Playground, Schools, Shopping
Parking
Total Parking Spaces
3
| Land |
|---|
Lot Features
Fencing
Fence
Other Property Information
Zoning Description
SD
| Level | Rooms | Dimensions |
|---|---|---|
| Second level | 4pc Bathroom | 5'0'' x 8'3'' |
| Bedroom | 11'2'' x 8'9'' | |
| Bedroom | 12'7'' x 8'8'' | |
| Primary Bedroom | 13'11'' x 12'6'' | |
| Basement | Laundry room | 7'8'' x 5'2'' |
| Recreation room | 16'6'' x 16'7'' | |
| 3pc Bathroom | 7'8'' x 5'7'' | |
| Main level | Living room | 17'6'' x 18'1'' |
| Kitchen | 11'0'' x 12'0'' |
| Features | |||||
|---|---|---|---|---|---|
| Paved driveway | Dishwasher | Dryer | |||
| Refrigerator | Stove | Washer | |||
| Window Coverings | None | ||||
















































