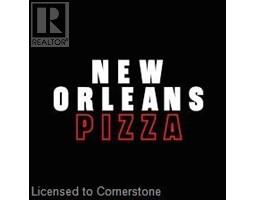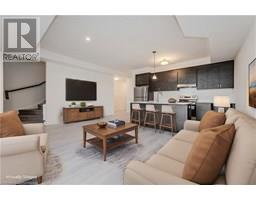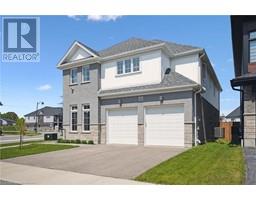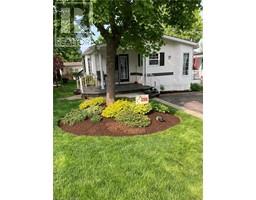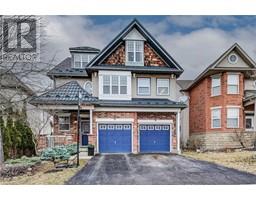73 MAYFIELD Avenue 116 - Glenridge/Lincoln Heights, Waterloo, Ontario, CA
Address: 73 MAYFIELD Avenue, Waterloo, Ontario
Summary Report Property
- MKT ID40740219
- Building TypeHouse
- Property TypeSingle Family
- StatusBuy
- Added10 hours ago
- Bedrooms4
- Bathrooms2
- Area1933 sq. ft.
- DirectionNo Data
- Added On16 Jun 2025
Property Overview
Nestled in the desirable Lincoln Village area of Waterloo, this charming 4-bedroom, 2-storey single-family home offers a perfect blend of comfort, space, and location. Backing onto a serene park, the property offers a private, mature backyard ideal for relaxing or entertaining on the deck. Inside, you'll find a bright and inviting layout featuring a formal dining room perfect for hosting family dinners, a cozy living area, and a finished recreation room in the basement that adds versatile living space for a home office, playroom, or media area. The home includes one full bathroom and a convenient half bath, catering to everyday needs. All windows and doors on the main and upper floor were replaced in 2007. There was a new electrical breaker panel installed in 2007 and new shingles in 2018. The attached single-car garage offers additional storage and easy access, while the well-maintained exterior adds to the home's curb appeal. Located close to schools, trails, shopping, and transit, this residence is ideal for families and professionals alike seeking a peaceful setting with urban conveniences just minutes away. With its thoughtful layout and unbeatable location, this home presents an exceptional opportunity in one of Waterloo’s most family-friendly neighborhoods. (id:51532)
Tags
| Property Summary |
|---|
| Building |
|---|
| Land |
|---|
| Level | Rooms | Dimensions |
|---|---|---|
| Second level | 4pc Bathroom | Measurements not available |
| Bedroom | 10'8'' x 10'3'' | |
| Bedroom | 14'3'' x 10'3'' | |
| Bedroom | 13'11'' x 11'1'' | |
| Primary Bedroom | 14'3'' x 13'9'' | |
| Basement | Utility room | 17'10'' x 5'9'' |
| Recreation room | 22'8'' x 22'3'' | |
| Main level | 2pc Bathroom | Measurements not available |
| Foyer | 12'1'' x 3'8'' | |
| Kitchen | 13'3'' x 13'4'' | |
| Dining room | 10'11'' x 9'2'' | |
| Living room | 15'2'' x 12'1'' |
| Features | |||||
|---|---|---|---|---|---|
| Conservation/green belt | Attached Garage | Dishwasher | |||
| Dryer | Microwave | Refrigerator | |||
| Stove | Washer | Central air conditioning | |||
















































