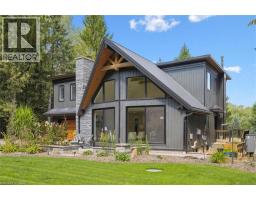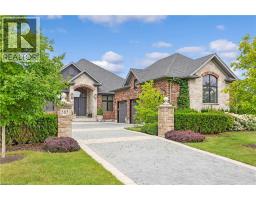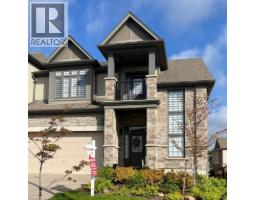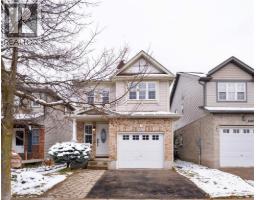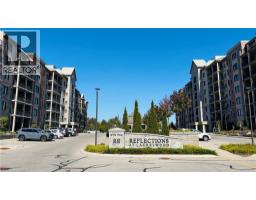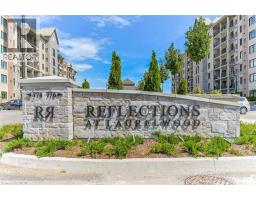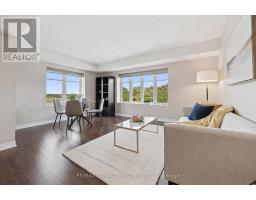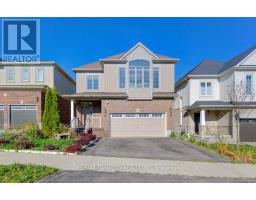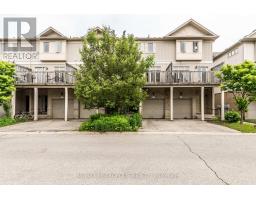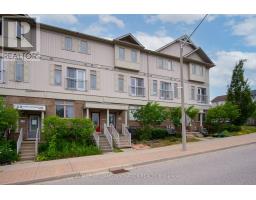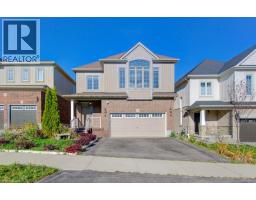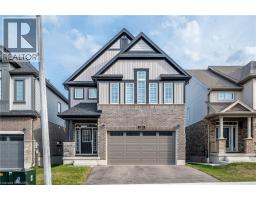78 FREEMONT Street 415 - Uptown Waterloo/Westmount, Waterloo, Ontario, CA
Address: 78 FREEMONT Street, Waterloo, Ontario
Summary Report Property
- MKT ID40788250
- Building TypeRow / Townhouse
- Property TypeSingle Family
- StatusBuy
- Added1 hours ago
- Bedrooms3
- Bathrooms3
- Area2945 sq. ft.
- DirectionNo Data
- Added On26 Nov 2025
Property Overview
Highly coveted location Uptown Waterloo, this FREEHOLD bungalow plus loft is steps from restaurants, shopping, parks, Ion transit and Uptown. A fantastic floor plan that will suit just about every lifestyle with elegant rooms, great entertaining flow, separate living/working spaces. This end unit enjoys many windows allowing sun to pour into every room throughout the day. The main level offers 2 bedrooms, including the principal bedroom with walk-in closet and full ensuite bathroom, guest bedroom/office, powder room, large laundry/mud room from the garage, oversized linen closet/pantry, grand large 2-storey foyer, a kitchen open to the dining room and living room with a fireplace, and it’s soaring vaulted ceilings and skylight. The loft offers a beautiful second living space open to the main level, full bathroom and 3rd bedroom/office. Finally, the basement is huge and offers a room with a bathroom rough-in, workshop, storage, and lots of windows. You will not be disappointed viewing this home!! (id:51532)
Tags
| Property Summary |
|---|
| Building |
|---|
| Land |
|---|
| Level | Rooms | Dimensions |
|---|---|---|
| Second level | Family room | 15'10'' x 25'2'' |
| Bedroom | 11'6'' x 8'10'' | |
| 4pc Bathroom | 8'4'' x 4'11'' | |
| Basement | Recreation room | 14'11'' x 33'10'' |
| Cold room | 8'2'' x 11'4'' | |
| Main level | Primary Bedroom | 11'7'' x 18'0'' |
| Living room | 15'0'' x 26'4'' | |
| Laundry room | 10'6'' x 7'6'' | |
| Kitchen | 10'4'' x 9'3'' | |
| Bedroom | 10'6'' x 12'10'' | |
| 4pc Bathroom | 7'2'' x 9'7'' | |
| 2pc Bathroom | 5'3'' x 4'8'' |
| Features | |||||
|---|---|---|---|---|---|
| Paved driveway | Automatic Garage Door Opener | Attached Garage | |||
| Central Vacuum | Dishwasher | Dryer | |||
| Refrigerator | Stove | Water softener | |||
| Washer | Hood Fan | Window Coverings | |||
| Central air conditioning | |||||




















































