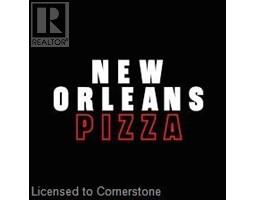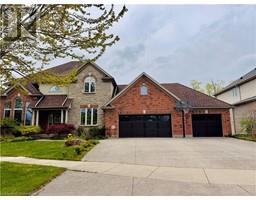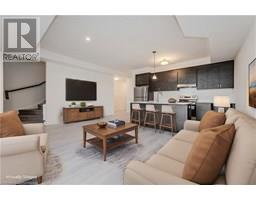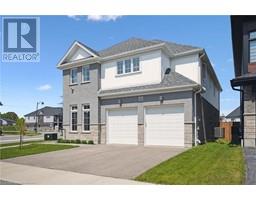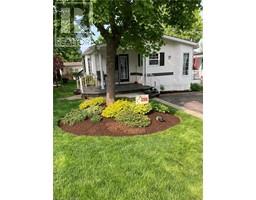830 BRANDENBURG Boulevard 443 - Columbia Forest/Clair Hills, Waterloo, Ontario, CA
Address: 830 BRANDENBURG Boulevard, Waterloo, Ontario
Summary Report Property
- MKT ID40734966
- Building TypeHouse
- Property TypeSingle Family
- StatusBuy
- Added6 days ago
- Bedrooms4
- Bathrooms4
- Area2510 sq. ft.
- DirectionNo Data
- Added On01 Jun 2025
Property Overview
WALK INTO YOUR FUTURE HOME! Spacious, filled with natural light, freshly painted throughout, finished basement with separate entrance, gas stove, new quartz kitchen countertop, 4 new bathroom vanities with quartz tops, and much more. Located in the desirable Clair Hills neighbourhood in Waterloo. Move-in ready spacious home, with a bright open concept main floor filled with natural light through the multiple windows overlooking the backyard, great home for hosting friends, family and entertainment. A convenient laundry room on the main floor and a powder room. A fenced big-size backyard for hosting summer gatherings. The second floor features a huge primary bedroom with 4-piece ensuite that has a Jacquizz tub and tiled shower. Two other spacious bedrooms with a second 4-piece bathroom. All bedrooms and ensuite bathroom have big windows to allow sunlight in. The almost 800sqf fully finished basement has a separate entrance, and ready for in-laws or extended family, or an extra entertaining space for the young family or young adult kids. Has a 3-piece bathroom and bedroom. Located just minutes from top-rated schools, universities, Costco, and The Boardwalk shopping district, this home offers both convenience and value. Don’t miss this opportunity, book your showing today! (id:51532)
Tags
| Property Summary |
|---|
| Building |
|---|
| Land |
|---|
| Level | Rooms | Dimensions |
|---|---|---|
| Second level | 4pc Bathroom | 4'11'' x 9'5'' |
| Full bathroom | 8'10'' x 11'10'' | |
| Bedroom | 12'0'' x 11'11'' | |
| Bedroom | 13'9'' x 10'9'' | |
| Primary Bedroom | 17'11'' x 16'3'' | |
| Basement | Utility room | 9'6'' x 8'5'' |
| Cold room | 8'6'' x 5'3'' | |
| 3pc Bathroom | 7'6'' x 8'2'' | |
| Bedroom | 12'1'' x 9'8'' | |
| Recreation room | 25'6'' x 21'10'' | |
| Main level | 2pc Bathroom | 7'0'' x 3'0'' |
| Laundry room | 6'4'' x 7'3'' | |
| Kitchen | 12'0'' x 13'11'' | |
| Dining room | 12'0'' x 9'10'' | |
| Living room | 14'4'' x 23'9'' |
| Features | |||||
|---|---|---|---|---|---|
| Conservation/green belt | In-Law Suite | Attached Garage | |||
| Central Vacuum | Dishwasher | Dryer | |||
| Microwave | Washer | Gas stove(s) | |||
| Central air conditioning | |||||





















































