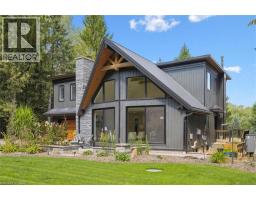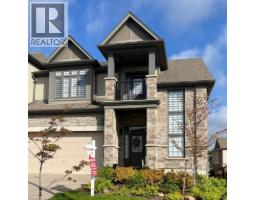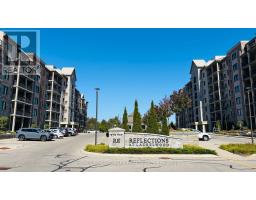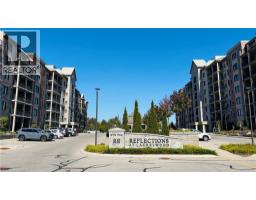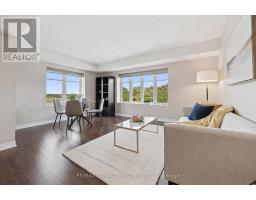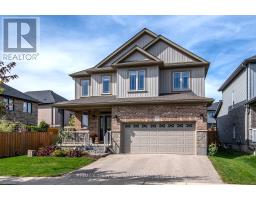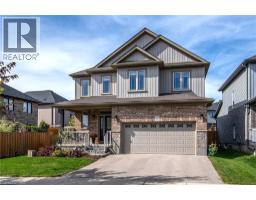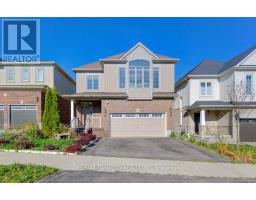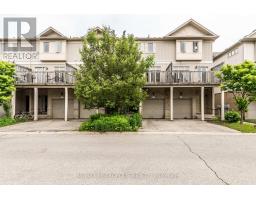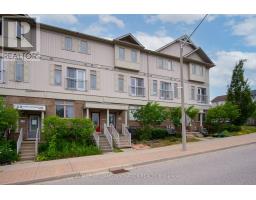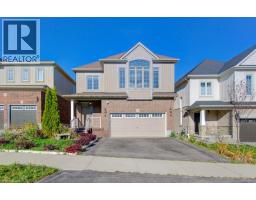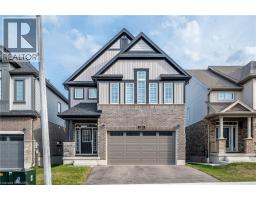C224 - 330 PHILLIP STREET, Waterloo, Ontario, CA
Address: C224 - 330 PHILLIP STREET, Waterloo, Ontario
Summary Report Property
- MKT IDX12505818
- Building TypeApartment
- Property TypeSingle Family
- StatusBuy
- Added7 days ago
- Bedrooms2
- Bathrooms2
- Area800 sq. ft.
- DirectionNo Data
- Added On04 Nov 2025
Property Overview
Open concept, bright, and recently updated, this home features three bedrooms, two bathrooms, and large windows. It is conveniently located directly across from the University of Waterloo and within a short walking distance to Wilfrid Laurier University. The kitchen has been upgraded with new quartz countertops and backsplash. The cabinets have been professionally refinished, and the hardware updated to create an elevated look. Both bathrooms have also been remodelled with new countertops and under-mount sinks, white subway tile showers, and new glass shower enclosures. Residents enjoy access to a wide range of amenities including a full basketball court, arcade/game room, movie theatre, a well-equipped gym and yoga studio, multiple study lounges, a media room, rooftop patio with fireplace, sauna, bike storage, and secure fob-access with concierge services. (id:51532)
Tags
| Property Summary |
|---|
| Building |
|---|
| Land |
|---|
| Level | Rooms | Dimensions |
|---|---|---|
| Main level | Living room | 3.09 m x 2.89 m |
| Other | 4.72 m x 3.27 m | |
| Primary Bedroom | 3.22 m x 2.76 m | |
| Bedroom | 2.84 m x 3.22 m | |
| Den | 2.84 m x 2.89 m |
| Features | |||||
|---|---|---|---|---|---|
| Underground | No Garage | Blinds | |||
| Dishwasher | Dryer | Microwave | |||
| Oven | Hood Fan | Stove | |||
| Washer | Refrigerator | Central air conditioning | |||
| Recreation Centre | Exercise Centre | Party Room | |||
| Visitor Parking | |||||




































