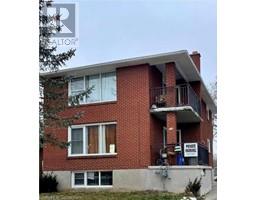225 HARVARD Place Unit# 1511 116 - Glenridge/Lincoln Heights, Waterloo, Ontario, CA
Address: 225 HARVARD Place Unit# 1511, Waterloo, Ontario
Summary Report Property
- MKT ID40715868
- Building TypeApartment
- Property TypeSingle Family
- StatusRent
- Added3 weeks ago
- Bedrooms1
- Bathrooms1
- AreaNo Data sq. ft.
- DirectionNo Data
- Added On11 Apr 2025
Property Overview
Elegant 1-Bedroom Condominium with Exceptional Views for Rent June 1 2025 Occupancy Available! Presenting a beautifully updated, all-inclusive 1-bedroom condominium situated on the 15th floor, offering a spectacular view of Waterloo. Ideally positioned near the intersection of University Avenue and the Conestoga Parkway, this meticulously maintained residence is located within a secure, professionally managed building that features a controlled entrance, 1 underground parking spot, tennis courts, sauna, fitness center, party room, and mail services. This thoughtfully designed unit boasts a modern kitchen equipped with quartz countertops and classic white cabinetry. The open-concept living and dining area is bright and spacious, seamlessly extending into an enclosed balcony—perfectly suited for entertaining guests or accommodating a home office. A generously sized bedroom, ample closet space, an updated bathroom and a dedicated storage unit complete this refined living space. An exceptional lease opportunity for those seeking comfort, convenience, and a vibrant urban lifestyle. (id:51532)
Tags
| Property Summary |
|---|
| Building |
|---|
| Land |
|---|
| Level | Rooms | Dimensions |
|---|---|---|
| Main level | Sunroom | 19'4'' x 5'4'' |
| Foyer | 8'8'' x 5'4'' | |
| Storage | 6'5'' x 3'1'' | |
| 3pc Bathroom | 7'6'' x 5'6'' | |
| Bedroom | 13'8'' x 10'10'' | |
| Breakfast | 8'3'' x 6'7'' | |
| Kitchen | 6'11'' x 7'9'' | |
| Living room/Dining room | 19'4'' x 4'11'' |
| Features | |||||
|---|---|---|---|---|---|
| Balcony | Laundry- Coin operated | Underground | |||
| Visitor Parking | Refrigerator | Sauna | |||
| Stove | None | Exercise Centre | |||
| Party Room | |||||



























