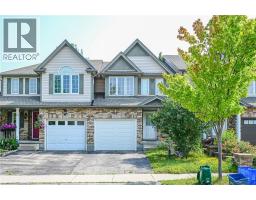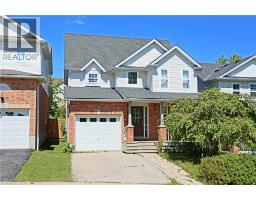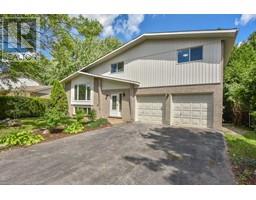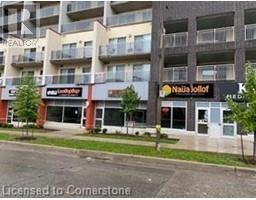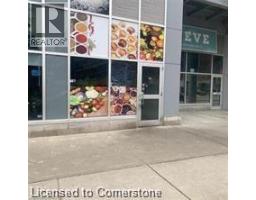255 KEATS Way Unit# 607 417 - Beechwood/University, Waterloo, Ontario, CA
Address: 255 KEATS Way Unit# 607, Waterloo, Ontario
Summary Report Property
- MKT ID40746015
- Building TypeApartment
- Property TypeSingle Family
- StatusRent
- Added7 weeks ago
- Bedrooms3
- Bathrooms2
- AreaNo Data sq. ft.
- DirectionNo Data
- Added On03 Jul 2025
Property Overview
Looking for a bright, comfortable, and low-maintenance place to call home? This spacious two-bedroom + den, two-bathroom condo offers the perfect balance of convenience and comfort in a prime location near the University of Waterloo and Wilfrid Laurier University. Whether you're a downsizer seeking a peaceful, easy-to-manage living space or a student wanting to live close to campus, this unit has you covered. The open-concept layout features a large living and dining area, ideal for relaxing or entertaining. The modern kitchen includes ample counter space and updated appliances—great for everyday cooking. Two full bathrooms and a versatile den provide flexible living arrangements, whether you're sharing with a roommate, working from home, or need a quiet space for studying or hobbies. Enjoy the added convenience of in-suite laundry, and take advantage of nearby public transit, restaurants, shopping, and walking trails. Located in a secure, well-maintained building, this condo offers the freedom of condo living with no exterior maintenance and all the amenities you need nearby. Available for immediate occupancy. Don’t miss your chance to rent this thoughtfully laid-out condo in one of Waterloo’s most desirable locations. Book your private showing today! (id:51532)
Tags
| Property Summary |
|---|
| Building |
|---|
| Land |
|---|
| Level | Rooms | Dimensions |
|---|---|---|
| Main level | Den | 9'5'' x 10'11'' |
| 3pc Bathroom | Measurements not available | |
| 3pc Bathroom | Measurements not available | |
| Primary Bedroom | 18'3'' x 11'11'' | |
| Bedroom | 11'2'' x 16'4'' | |
| Living room | 15'1'' x 24'7'' | |
| Dining room | 11'4'' x 10'5'' | |
| Kitchen | 13'0'' x 10'7'' |
| Features | |||||
|---|---|---|---|---|---|
| Balcony | Underground | Visitor Parking | |||
| Dishwasher | Dryer | Refrigerator | |||
| Stove | Washer | Hood Fan | |||
| Central air conditioning | Exercise Centre | Guest Suite | |||


















