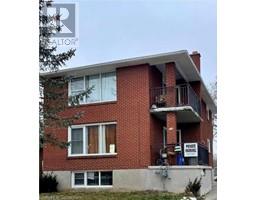271 GREY SILO Road Unit# 66 118 - Colonial Acres/East Bridge, Waterloo, Ontario, CA
Address: 271 GREY SILO Road Unit# 66, Waterloo, Ontario
Summary Report Property
- MKT ID40711261
- Building TypeRow / Townhouse
- Property TypeSingle Family
- StatusRent
- Added4 weeks ago
- Bedrooms4
- Bathrooms4
- AreaNo Data sq. ft.
- DirectionNo Data
- Added On28 Mar 2025
Property Overview
Welcome to this 4 bed, 4 bath with double car garage luxury townhome located in the most sought after neighbourhood of Waterloo. Lawn maintenance, landscaping and snow removal included! Main floor features office or bedroom with 3 pieces ensuite bath with quartz vanity and crisp white tiled shower. Second floor boasts an open concept kitchen with with Island, countertops, stainless steel appliances, lot of kitchen cabinets and pantry, great Room, separate dining area & additional two piece powder room. Third floor primary bedroom consists of walk in closet & ensuite with vanity and white tiled shower. 2 more good sized bedrooms with their own 4pc bathroom.2 balconies provide you with more space for leisure and relaxation. Close to conestoga mall, Conestoga college, University of Waterloo, RIM Park, shopping & amenities and excellent public schools. Book your showing today! (id:51532)
Tags
| Property Summary |
|---|
| Building |
|---|
| Land |
|---|
| Level | Rooms | Dimensions |
|---|---|---|
| Second level | 2pc Bathroom | Measurements not available |
| Living room | 14'1'' x 10'2'' | |
| Dining room | 14'1'' x 8'6'' | |
| Kitchen | 8'6'' x 12'7'' | |
| Third level | 4pc Bathroom | Measurements not available |
| Primary Bedroom | 11'1'' x 11'5'' | |
| 3pc Bathroom | Measurements not available | |
| Bedroom | 9'4'' x 12'0'' | |
| Bedroom | 9'4'' x 10'0'' | |
| Main level | Laundry room | Measurements not available |
| 3pc Bathroom | Measurements not available | |
| Bedroom | 10'11'' x 10'1'' |
| Features | |||||
|---|---|---|---|---|---|
| Conservation/green belt | Balcony | Automatic Garage Door Opener | |||
| Attached Garage | None | Dishwasher | |||
| Dryer | Refrigerator | Stove | |||
| Washer | Hood Fan | Window Coverings | |||
| Garage door opener | Central air conditioning | ||||



















