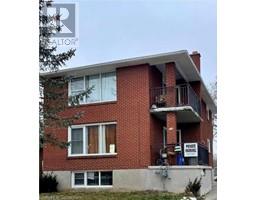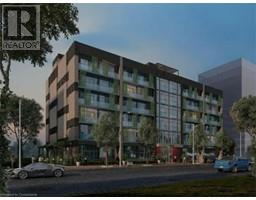312 ERB Street W Unit# 302 441 - Erbsville/Laurelwood, Waterloo, Ontario, CA
Address: 312 ERB Street W Unit# 302, Waterloo, Ontario
2 Beds2 BathsNo Data sqftStatus: Rent Views : 53
Price
$2,300
Summary Report Property
- MKT ID40719566
- Building TypeApartment
- Property TypeSingle Family
- StatusRent
- Added2 days ago
- Bedrooms2
- Bathrooms2
- AreaNo Data sq. ft.
- DirectionNo Data
- Added On18 May 2025
Property Overview
This newly built modern and upgraded condo features TWO bedrooms and TWO bathrooms with ONE UNDERGROUND parking spot and LOCKER! In-suite laundry and internet provided.This unit has plenty of natural light with TWO BALCONIES with over 150 sqft of outdoor living space! .Amenities include a large coworking lounge with private phone pods, bicycle maintenance garage, pet washing station, electronic parcel lockers, party room & private event space.This new condo building is located near the University of Waterloo campus, shopping and food on Westmount Road, the Waterloo Recreation Centre, Waterloo Park, and Uptown Waterloo! (id:51532)
Tags
| Property Summary |
|---|
Property Type
Single Family
Building Type
Apartment
Storeys
1
Square Footage
705 sqft
Subdivision Name
441 - Erbsville/Laurelwood
Title
Condominium
Land Size
Unknown
Built in
2024
Parking Type
Underground,Visitor Parking
| Building |
|---|
Bedrooms
Above Grade
2
Bathrooms
Total
2
Interior Features
Appliances Included
Dishwasher, Dryer, Microwave, Refrigerator, Stove, Water softener, Washer, Window Coverings
Basement Type
None
Building Features
Features
Southern exposure, Balcony
Style
Attached
Square Footage
705 sqft
Rental Equipment
Water Heater
Heating & Cooling
Cooling
Central air conditioning
Utilities
Utility Sewer
Municipal sewage system
Water
Municipal water
Exterior Features
Exterior Finish
Concrete
Neighbourhood Features
Community Features
High Traffic Area, Community Centre, School Bus
Amenities Nearby
Place of Worship, Public Transit, Schools, Shopping
Maintenance or Condo Information
Maintenance Fees Include
Insurance, Cable TV, Heat, Landscaping, Property Management, Caretaker, Exterior Maintenance
Parking
Parking Type
Underground,Visitor Parking
Total Parking Spaces
1
| Land |
|---|
Other Property Information
Zoning Description
GR
| Level | Rooms | Dimensions |
|---|---|---|
| Main level | Other | 11'6'' x 13'6'' |
| Full bathroom | Measurements not available | |
| 4pc Bathroom | Measurements not available | |
| Bedroom | 8'7'' x 9'4'' | |
| Kitchen | 12'8'' x 13'2'' | |
| Primary Bedroom | 9'8'' x 10'2'' |
| Features | |||||
|---|---|---|---|---|---|
| Southern exposure | Balcony | Underground | |||
| Visitor Parking | Dishwasher | Dryer | |||
| Microwave | Refrigerator | Stove | |||
| Water softener | Washer | Window Coverings | |||
| Central air conditioning | |||||



























