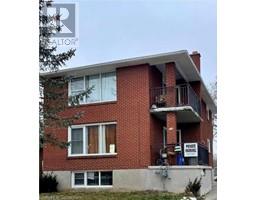321 SPRUCE Street Unit# 717 417 - Beechwood/University, Waterloo, Ontario, CA
Address: 321 SPRUCE Street Unit# 717, Waterloo, Ontario
Summary Report Property
- MKT ID40721529
- Building TypeApartment
- Property TypeSingle Family
- StatusRent
- Added5 days ago
- Bedrooms2
- Bathrooms2
- AreaNo Data sq. ft.
- DirectionNo Data
- Added On26 Apr 2025
Property Overview
Stunning 1 Bedroom + Den, 2 Bath Loft-Style Condo in the Heart of Waterloo! Experience elevated urban living in this modern, hotel-inspired loft-style condo, thoughtfully designed for comfort and sophistication. This spacious 1 bedroom + den unit features two full bathrooms and a bright, open-concept layout with high-end finishes throughout. The living room boasts dramatic 20-foot ceilings and six expansive windows, flooding the space with natural light and offering a vibrant, airy ambiance. The bedroom features a French-style sliding glass door, enhancing light and providing seamless access to fresh air and outdoor views. Key Features: One spacious bedroom + functional den (ideal as an office or guest space) Two full bathrooms for added privacy and convenience Soaring 20 ft ceilings in the living room with 6 large windows 9 ft ceilings in the bedroom with French sliding door Fully furnished with modern, tasteful décor Weekly in-unit cleaning service Open-concept layout with abundant natural light Prime Location: Situated in the heart of Waterloo 5-minute walk to Wilfrid Laurier University 7-minute drive to University of Waterloo 3-minute drive to Conestoga College 4-minute drive to Uptown Waterloo Steps from Starbucks, restaurants, plazas, grocery stores, and more Perfect for professionals, students, or investors seeking a turnkey property in one of Waterloo’s most desirable neighborhoods. (id:51532)
Tags
| Property Summary |
|---|
| Building |
|---|
| Land |
|---|
| Level | Rooms | Dimensions |
|---|---|---|
| Second level | 3pc Bathroom | 5'4'' x 4'10'' |
| Bedroom | 7'7'' x 12'5'' | |
| Den | 9'4'' x 9'3'' | |
| Main level | Full bathroom | 4'2'' x 5'1'' |
| Kitchen/Dining room | Measurements not available | |
| Living room | 10'10'' x 10'10'' |
| Features | |||||
|---|---|---|---|---|---|
| Balcony | None | Dishwasher | |||
| Dryer | Microwave | Refrigerator | |||
| Washer | Microwave Built-in | Hood Fan | |||
| Central air conditioning | Exercise Centre | Party Room | |||




























