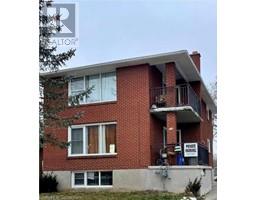55 BLUE SPRINGS Drive Unit# 701 116 - Glenridge/Lincoln Heights, Waterloo, Ontario, CA
Address: 55 BLUE SPRINGS Drive Unit# 701, Waterloo, Ontario
Summary Report Property
- MKT ID40706775
- Building TypeApartment
- Property TypeSingle Family
- StatusRent
- Added3 weeks ago
- Bedrooms2
- Bathrooms2
- AreaNo Data sq. ft.
- DirectionNo Data
- Added On09 Apr 2025
Property Overview
Welcome to The Atriums at 55 Blue Springs Drive, where comfort and convenience seamlessly come together. This elegant 2-bedroom, 2-bathroom condominium offers over 1,100 square feet of living space and includes a designated parking spot. Set amidst picturesque trails, ponds, and streams, this property provides a tranquil retreat. Upon entry, you are greeted by an abundance of natural light pouring through large windows, which enhance the open-concept living and dining areas—an ideal setting for both relaxation and entertaining. A charming breakfast nook offers the perfect spot to enjoy your morning coffee while taking in the peaceful views of the surrounding landscape. The primary bedroom boasts a spacious 4-piece ensuite and convenient his-and-hers closets. Residents of The Atriums have access to an impressive array of amenities, including a library, workshop, underground parking, an owned storage locker, and bicycle storage. Enjoy the rooftop lounge and sun deck, as well as two party rooms with kitchens and bathrooms, a guest suite, and ample visitor parking. The property is ideally located with easy access to the ION, Conestoga Mall, bus routes, and nearby universities. Whether you are seeking a serene sanctuary or a practical, well-connected home, 55 Blue Springs Drive is the perfect place to call home. (id:51532)
Tags
| Property Summary |
|---|
| Building |
|---|
| Land |
|---|
| Level | Rooms | Dimensions |
|---|---|---|
| Main level | Primary Bedroom | 17'2'' x 11'3'' |
| Living room | 12'9'' x 11'10'' | |
| Kitchen | 10'7'' x 7'10'' | |
| Dining room | 8'11'' x 11'10'' | |
| Breakfast | 7'5'' x 7'11'' | |
| Bedroom | 14'1'' x 10'0'' | |
| Full bathroom | 4'11'' x 11'2'' | |
| 3pc Bathroom | 8'3'' x 4'11'' |
| Features | |||||
|---|---|---|---|---|---|
| Cul-de-sac | Southern exposure | Backs on greenbelt | |||
| Conservation/green belt | Automatic Garage Door Opener | Underground | |||
| Visitor Parking | Dishwasher | Dryer | |||
| Refrigerator | Stove | Washer | |||
| Hood Fan | Garage door opener | Central air conditioning | |||
| Guest Suite | Party Room | ||||










































