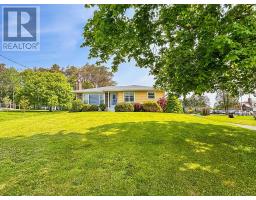4312 Northfield Road, Watford, Nova Scotia, CA
Address: 4312 Northfield Road, Watford, Nova Scotia
Summary Report Property
- MKT ID202519752
- Building TypeMobile Home
- Property TypeSingle Family
- StatusBuy
- Added8 hours ago
- Bedrooms4
- Bathrooms1
- Area1182 sq. ft.
- DirectionNo Data
- Added On21 Aug 2025
Property Overview
Looking for an affordable way to get into homeownership without sacrificing space or comfort? This 4-bedroom mini home is a fantastic optionand its situated on its own land with no park fees, just peaceful country living! Set on a level 1.96-acre lot, just minutes from the charming Village of New Germany amenities, this property offers a quiet lifestyle with convenience close by. Inside, youll find a home that features a ductless heat pump for efficient year-round comfort, newer windows for added energy savings. The bonus? County taxes help keep your monthly costs low! A major highlight of this property is the cozy cabin on the lotideal as a guest space, weekend retreat, or just a fun hangout for chilly nights by the fire with friends and family. It's like having your own private getaway, right in your backyard. Did we mention the greenhouse? With this much space you can even live a sustainable lifestyle. Whether youre starting out, downsizing, or simply looking for a sweet escape from city life, this property is a must-see. Affordable, spacious, and full of charm. (id:51532)
Tags
| Property Summary |
|---|
| Building |
|---|
| Level | Rooms | Dimensions |
|---|---|---|
| Main level | Foyer | 7.9 x 8.8 |
| Bedroom | 6.5 x 8.7 | |
| Living room | 12.8 x 15 | |
| Eat in kitchen | 11.4 x 15 | |
| Bath (# pieces 1-6) | 8.5 x 8.7 | |
| Primary Bedroom | 11 x 12.8 | |
| Bedroom | 7.9 x 15 | |
| Bedroom | 9.2 x 7.9 |
| Features | |||||
|---|---|---|---|---|---|
| Level | Gravel | Parking Space(s) | |||
| Stove | Microwave Range Hood Combo | Refrigerator | |||
| Wall unit | Heat Pump | ||||


































