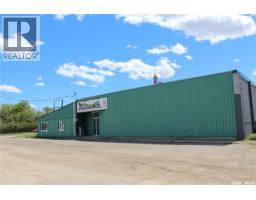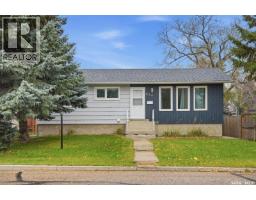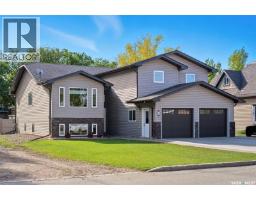314 Fifth AVENUE E, Watrous, Saskatchewan, CA
Address: 314 Fifth AVENUE E, Watrous, Saskatchewan
Summary Report Property
- MKT IDSK013342
- Building TypeHouse
- Property TypeSingle Family
- StatusBuy
- Added13 weeks ago
- Bedrooms1
- Bathrooms2
- Area1944 sq. ft.
- DirectionNo Data
- Added On02 Nov 2025
Property Overview
Welcome to this beautiful, newly built home showcasing modern elegance and thoughtful design. Featuring sleek, contemporary finishings, this residence boasts soaring high ceilings and a seamless open-concept layout, perfect for both entertaining and everyday living. Although the current home is set up as a one bedroom home, it is designed a as a three bedroom and the two extra bedrooms can be completed. The gourmet kitchen flows effortlessly into the spacious living and dining areas, creating a bright and airy ambiance. The property includes a double attached garage for convenience, plus a single detached garage for additional storage or workspace. Step outside to enjoy an inviting outdoor kitchen, ideal for al fresco dining, complemented by a practical shed for extra storage. This home combines luxury, functionality, and modern style in every detail. (id:51532)
Tags
| Property Summary |
|---|
| Building |
|---|
| Land |
|---|
| Level | Rooms | Dimensions |
|---|---|---|
| Second level | Family room | Measurements not available x 17 ft |
| Primary Bedroom | 27 ft x Measurements not available | |
| 4pc Bathroom | 18'4 x 9'8 | |
| Main level | Living room | 16 ft x 12 ft |
| Dining room | 13'4 x 11'4 | |
| Kitchen | 13 ft x Measurements not available | |
| 3pc Bathroom | Measurements not available |
| Features | |||||
|---|---|---|---|---|---|
| Rectangular | Wheelchair access | Attached Garage | |||
| Detached Garage | Parking Pad | Heated Garage | |||
| Parking Space(s)(9) | Washer | Refrigerator | |||
| Dishwasher | Dryer | Oven - Built-In | |||
| Hood Fan | Storage Shed | Central air conditioning | |||
| Air exchanger | |||||
























































