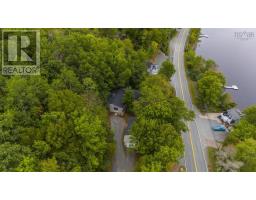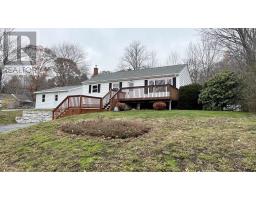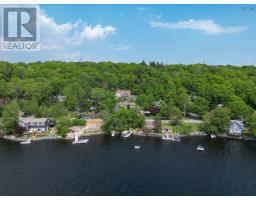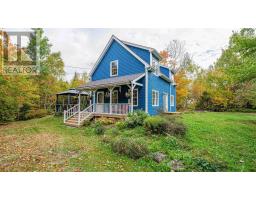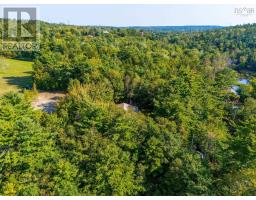1774 Waverley Road, Waverley, Nova Scotia, CA
Address: 1774 Waverley Road, Waverley, Nova Scotia
Summary Report Property
- MKT ID202518076
- Building TypeHouse
- Property TypeSingle Family
- StatusBuy
- Added26 weeks ago
- Bedrooms3
- Bathrooms2
- Area2247 sq. ft.
- DirectionNo Data
- Added On28 Jul 2025
Property Overview
1774 Waverley Road Lake William Access with Incredible Views This well-maintained, open-concept family home offers a rare opportunity to live with deeded access to Lake William. The property features unobstructed lake views, recently cleared for a full panoramic sightline. A firepit area is perfectly positioned to take it all in. Inside, the kitchen is designed for both daily living and entertaining. Two ductless heat pumps and baseboard heating provide efficient comfort year-round. The brick front adds a classic touch to the exterior. Located just minutes from Waverley, Fall River, and Halifax Airport, youll have quick access to local amenities, great schools, and commuting routes. Outdoor enthusiasts will appreciate the swimming, paddling, and cycling opportunities right at their doorstep. A solid home in a great location! (id:51532)
Tags
| Property Summary |
|---|
| Building |
|---|
| Level | Rooms | Dimensions |
|---|---|---|
| Second level | Primary Bedroom | 17.3 x 13.9 |
| Bedroom | 12.|9 x 12. 0 | |
| Bedroom | 11. 10 x 13. 8 | |
| Bath (# pieces 1-6) | 12. 5 x 8. 2 | |
| Main level | Living room | 13.9 x 11.9 |
| Kitchen | 14.6 x 13.6 | |
| Dining nook | 14. x 10 | |
| Den | 11.11 x 11.1 | |
| Other | 19.10 x 11.1 | |
| Laundry / Bath | 12. 3 x 7. 3 |
| Features | |||||
|---|---|---|---|---|---|
| Sloping | Garage | Attached Garage | |||
| Paved Yard | Cooktop - Electric | Oven - Electric | |||
| Dishwasher | Dryer | Washer | |||
| Refrigerator | |||||


































