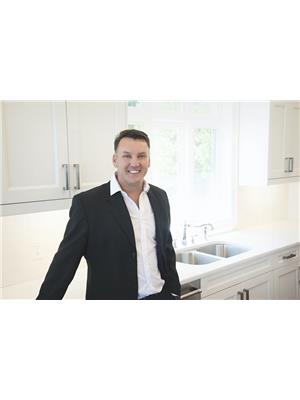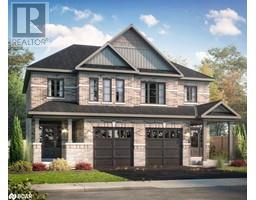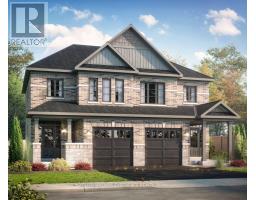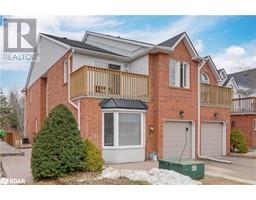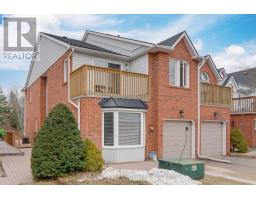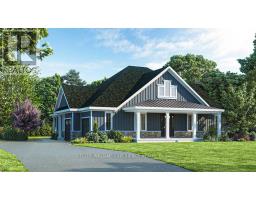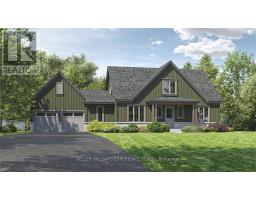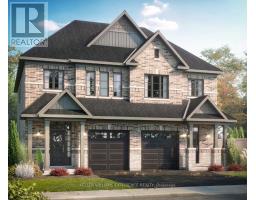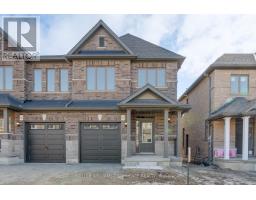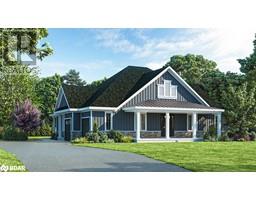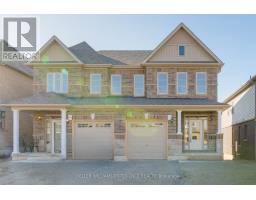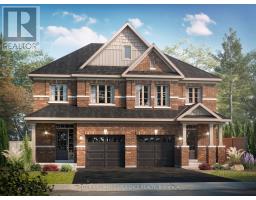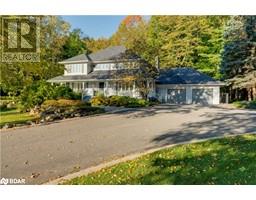23 WAVERLEY Heights TA76 - Rural Tay, Waverley, Ontario, CA
Address: 23 WAVERLEY Heights, Waverley, Ontario
Summary Report Property
- MKT ID40582613
- Building TypeHouse
- Property TypeSingle Family
- StatusBuy
- Added2 weeks ago
- Bedrooms3
- Bathrooms3
- Area2413 sq. ft.
- DirectionNo Data
- Added On03 May 2024
Property Overview
Welcome to the Hillside Model at Waverley Heights Estates, a testament to luxury and exclusivity in one of the region’s most desirable new developments. This preconstruction opportunity allows discerning buyers to not only select their preferred lot but also customize their homes with an array of elegant finishes and sophisticated upgrades. The Hillside model, spanning an impressive 2413 sq. ft., is designed for those who appreciate the finer things in life, featuring expansive living spaces, optional high-end elevations, and the flexibility to add personal touches that make a house truly feel like home. Situated in a thriving community known for its quick access to Georgian Bay, renowned ski resorts, and lush golf courses, Waverley Heights is not just about building homes—it's about creating lifestyles. Whether you're drawn to weekend sailing, morning golf, or après-ski evenings by your optional fireplace, the Hillside offers a perfect backdrop for a life well-lived. Our pre-construction option is an invitation to be part of something uniquely yours, expected to be ready for move-in within 11 to 12 months. We encourage you to click through to our detailed online magazine available in the MLS listing links to explore more about the Hillside model and the exquisite Waverley Heights Estates. This is more than a home; it’s a space where luxury is crafted to your specifications, creating a haven that reflects your highest aspirations. (id:51532)
Tags
| Property Summary |
|---|
| Building |
|---|
| Land |
|---|
| Level | Rooms | Dimensions |
|---|---|---|
| Second level | 4pc Bathroom | Measurements not available |
| Bedroom | 10'0'' x 13'10'' | |
| Bedroom | 10'3'' x 12'6'' | |
| Main level | 2pc Bathroom | Measurements not available |
| 4pc Bathroom | Measurements not available | |
| Primary Bedroom | 13'0'' x 14'1'' | |
| Kitchen | 10'0'' x 14'0'' | |
| Dining room | 13'0'' x 11'0'' | |
| Great room | 22'9'' x 14'0'' |
| Features | |||||
|---|---|---|---|---|---|
| Crushed stone driveway | Country residential | Attached Garage | |||
| None | |||||




