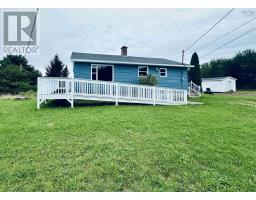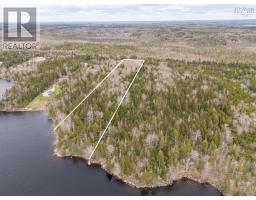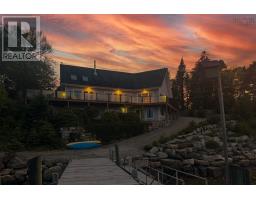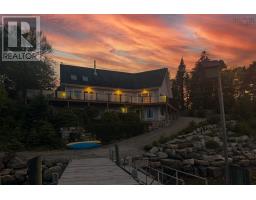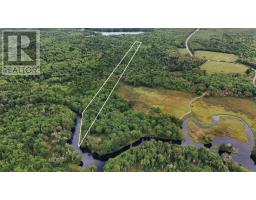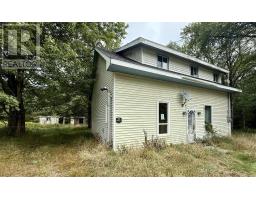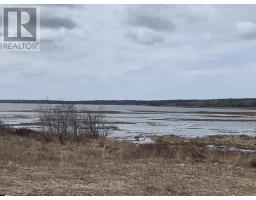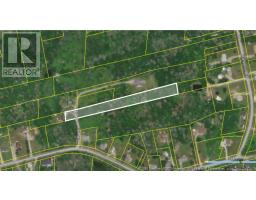12 Chemin A Dedo, Wedgeport, Nova Scotia, CA
Address: 12 Chemin A Dedo, Wedgeport, Nova Scotia
Summary Report Property
- MKT ID202522538
- Building TypeHouse
- Property TypeSingle Family
- StatusBuy
- Added1 weeks ago
- Bedrooms3
- Bathrooms2
- Area2204 sq. ft.
- DirectionNo Data
- Added On22 Sep 2025
Property Overview
Discover coastal living just 20 minutes from Yarmouth in the historic fishing village of Wedgeport. This inviting 3-bedroom, 2-bath side split sits quietly off the road with stunning ocean views, a paved driveway, private backyard, mature landscaping, and a new deck with a pergola perfect for outdoor entertaining. A 16 x 24 shed and an attached 1.5-car garage provide ample storage and convenience. Inside, enjoy a bright, open floor plan refreshed in the last 2-3 years, featuring beautiful hardwood and tile floors throughout. The kitchen showcases oak cabinetry, a striking quartz countertop, a farmhouse sink, and a tile backsplash. The dining area flows into a vaulted family room through French doors, creating a spacious, cohesive living space. Comfort is customizable with multiple heating options: an oil-fired hot water furnace, in-floor radiant heating on the main floor, and electric baseboard heaters in the bedrooms. Three heat pumps add efficient cooling and climate control, complemented by a wood-burning stove in the den for cozy evenings. A 200-amp electrical service powers the home and is wired for a generator, ensuring peace of mind during outages. More recent updates include a new 80-gallon hot water heater and a entirely new septic system. Energetic and family-friendly, this home is perfectly positioned near a brand-new French elementary school and just under 10 minutes to the English elementary school ! (id:51532)
Tags
| Property Summary |
|---|
| Building |
|---|
| Level | Rooms | Dimensions |
|---|---|---|
| Second level | Primary Bedroom | 10.11 x 11.10 + 9.1 |
| Bedroom | 12. x 9 | |
| Bedroom | 9. x 9 | |
| Lower level | Recreational, Games room | 18.1 x 23 |
| Bath (# pieces 1-6) | 9. x 6.1 | |
| Main level | Laundry room | 3.7 x 5.1 |
| Kitchen | 13. x 16.1 | |
| Bath (# pieces 1-6) | 13. x 11 | |
| Dining room | 18. x 11.1 | |
| Living room | 20.1 x 12.10 | |
| Family room | 20.1 x 15 |
| Features | |||||
|---|---|---|---|---|---|
| Garage | Attached Garage | Gravel | |||
| Paved Yard | Central Vacuum - Roughed In | Wall unit | |||
| Heat Pump | |||||








































