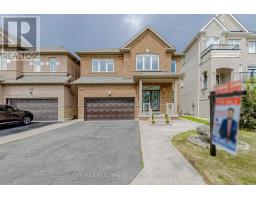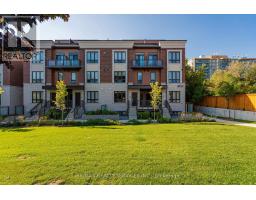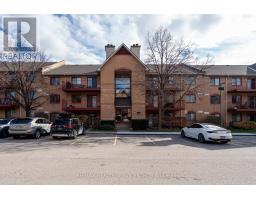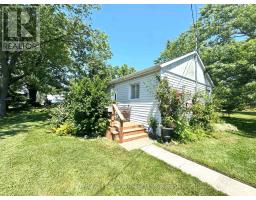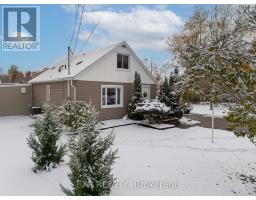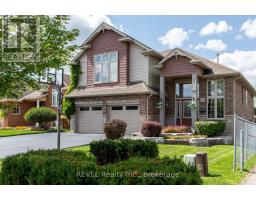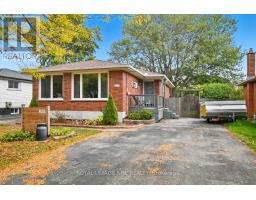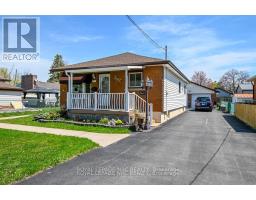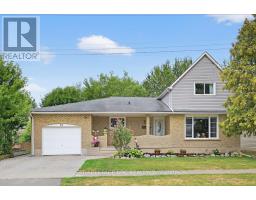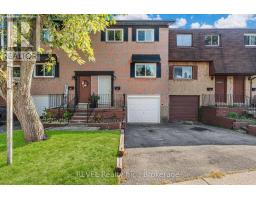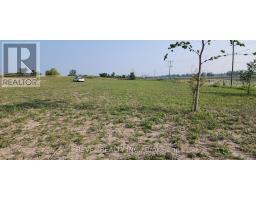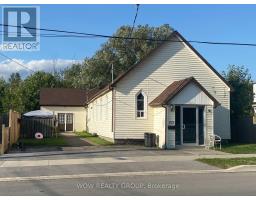17 - 35 PERENACK AVENUE, Welland (Broadway), Ontario, CA
Address: 17 - 35 PERENACK AVENUE, Welland (Broadway), Ontario
Summary Report Property
- MKT IDX12483576
- Building TypeRow / Townhouse
- Property TypeSingle Family
- StatusBuy
- Added3 weeks ago
- Bedrooms3
- Bathrooms3
- Area1400 sq. ft.
- DirectionNo Data
- Added On29 Oct 2025
Property Overview
Modern Townhome in the Heart of Welland. 35 Perenack Ave, Discover exceptional value and contemporary living at 35 Perenack Ave, a modern townhome less than 5 years old, offering the perfect blend of style, space, and location. This 3-bedroom + office, 2.5-bath home features hardwood flooring on the main level, elegant stained oak stairs, and an abundance of natural light throughout, thanks to large, well-placed windows that create a bright and inviting atmosphere. The primary suite is a true retreat with a 3-piece ensuite and a generous walk-in closet. Enjoy the convenience of a detached garage located just steps from the building and a private backyard ideal for relaxing or entertaining. The unfinished basement provides a blank canvas, ready for your personal touch whether you envision a home gym, rec room, or additional living space. Perfectly situated in a central Welland location, you're just minutes from schools, the Welland Canal, hospitals, grocery stores, transit, and more. Whether you're a first-time buyer, growing family, or investor, this property offers exceptional potential at an attractive price point. (id:51532)
Tags
| Property Summary |
|---|
| Building |
|---|
| Level | Rooms | Dimensions |
|---|---|---|
| Second level | Primary Bedroom | 4.05 m x 3.23 m |
| Bedroom 2 | 3.05 m x 2.77 m | |
| Bedroom 3 | 3.05 m x 2.77 m | |
| Main level | Living room | 4.05 m x 3.23 m |
| Dining room | 3.71 m x 2.89 m | |
| Office | 3.6 m x 2.89 m | |
| Kitchen | 2.84 m x 2.71 m |
| Features | |||||
|---|---|---|---|---|---|
| Detached Garage | Garage | Dishwasher | |||
| Dryer | Stove | Washer | |||
| Refrigerator | Central air conditioning | ||||




































