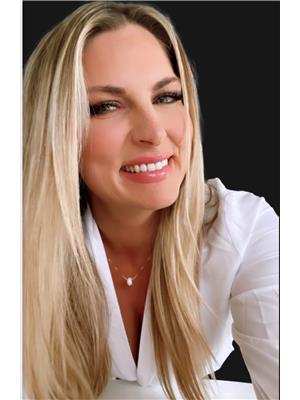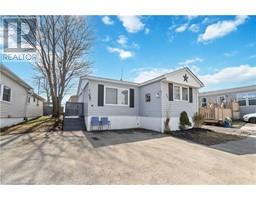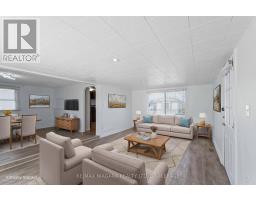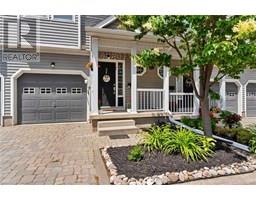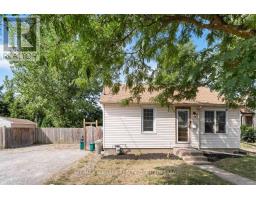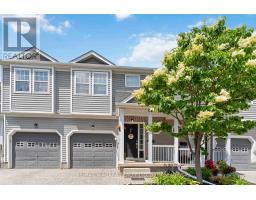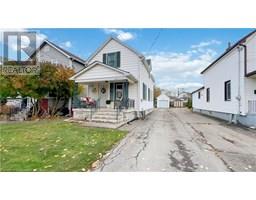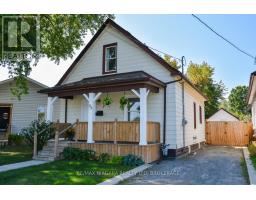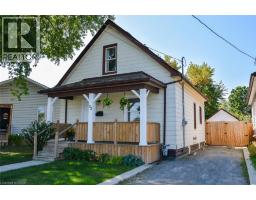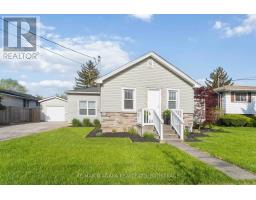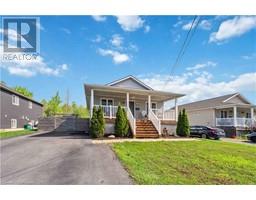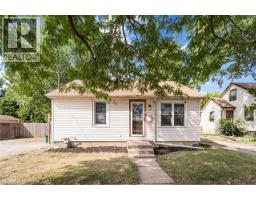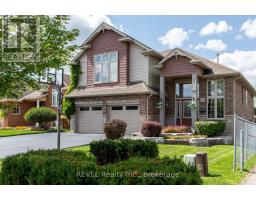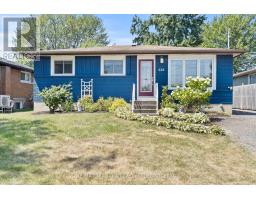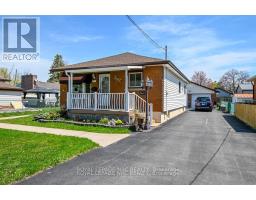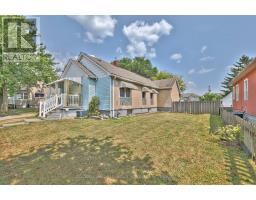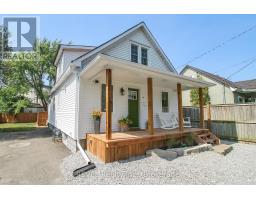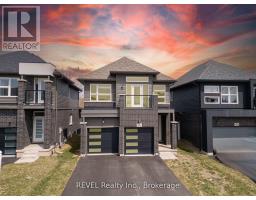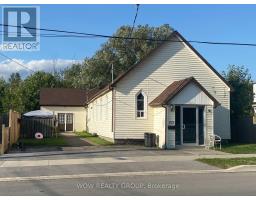246 MARTIN STREET, Welland (Broadway), Ontario, CA
Address: 246 MARTIN STREET, Welland (Broadway), Ontario
Summary Report Property
- MKT IDX12153673
- Building TypeHouse
- Property TypeSingle Family
- StatusBuy
- Added22 hours ago
- Bedrooms4
- Bathrooms2
- Area700 sq. ft.
- DirectionNo Data
- Added On03 Oct 2025
Property Overview
Beautiful 4 Bedroom 2 Bath Raised Bungalow Built in 2016 with Finished Basement with over 1,900 sq. ft. of stylish living space and No Rear Neighbours! Welcoming spacious covered front porch perfect for the morning coffee. Main floor features an open concept floor plan with bright kitchen with tons of cupboard space, walkout to private spacious rear yard overlooking green space with patio perfect for entertaining. High and bright lower level with large above grade windows. Huge rec room with fireplace and custom stone feature wall and huge storage and laundry room. Repaved 8 car driveway, new fence with a gate leading to the wonderful backyard oasis with no rear neighbors on oversized lot, gazebo with lighting for the warm summer nights and hot tub! Nothing left to do just move in and enjoy!!! (id:51532)
Tags
| Property Summary |
|---|
| Building |
|---|
| Land |
|---|
| Level | Rooms | Dimensions |
|---|---|---|
| Lower level | Bedroom | 4.11 m x 3.07 m |
| Bathroom | Measurements not available | |
| Recreational, Games room | 7.29 m x 5.38 m | |
| Main level | Bathroom | Measurements not available |
| Bedroom | 3.17 m x 3.05 m | |
| Bedroom | 3.17 m x 3.05 m | |
| Primary Bedroom | 3.43 m x 3.43 m | |
| Living room | 5.77 m x 3.35 m | |
| Dining room | 4.44 m x 3.17 m | |
| Kitchen | 3.53 m x 3.33 m |
| Features | |||||
|---|---|---|---|---|---|
| Lighting | Sump Pump | No Garage | |||
| Water Heater | Central air conditioning | Air exchanger | |||
| Fireplace(s) | |||||

















































