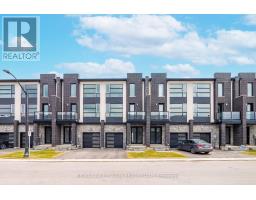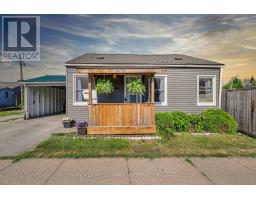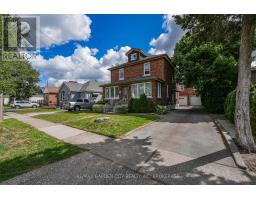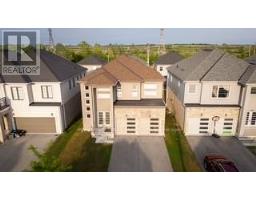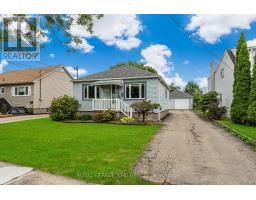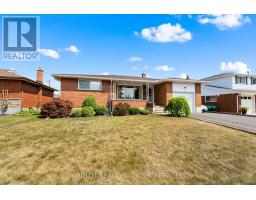76 SECOND STREET, Welland (Lincoln/Crowland), Ontario, CA
Address: 76 SECOND STREET, Welland (Lincoln/Crowland), Ontario
3 Beds2 Baths1100 sqftStatus: Buy Views : 482
Price
$634,900
Summary Report Property
- MKT IDX12226343
- Building TypeHouse
- Property TypeSingle Family
- StatusBuy
- Added3 days ago
- Bedrooms3
- Bathrooms2
- Area1100 sq. ft.
- DirectionNo Data
- Added On24 Aug 2025
Property Overview
Charming 3 bedroom bungalow located on a peaceful family friendly street. Newly renovated main floor, new kitchen cupboards, quartz counter tops with an island, and high end stainless appliances. Engineered hardwood floors on main floor. New washroom on main floor with heated floors, new washroom in basement. Walk out from basement. Carpet free. New shingles , soffit & fascia, 2023 ,high efficiency windows, main floor 2024, new ceiling lighting. Extra deep lot, great for a pool. Power in the garage. Separate entrance with potential in-law suite. Close to 406 HWY, Hospital, schools, arena, trails and Canal. Perfect for first time home buyer and young families or downsizing. (id:51532)
Tags
| Property Summary |
|---|
Property Type
Single Family
Building Type
House
Storeys
1
Square Footage
1100 - 1500 sqft
Community Name
773 - Lincoln/Crowland
Title
Freehold
Land Size
60 x 165 FT|under 1/2 acre
Parking Type
Detached Garage,Garage
| Building |
|---|
Bedrooms
Above Grade
3
Bathrooms
Total
3
Partial
1
Interior Features
Appliances Included
Garage door opener remote(s), Water Heater, Water meter, Dishwasher, Dryer, Stove, Washer, Refrigerator
Basement Type
N/A (Finished)
Building Features
Features
Carpet Free
Foundation Type
Block
Style
Detached
Architecture Style
Bungalow
Square Footage
1100 - 1500 sqft
Structures
Porch, Shed
Heating & Cooling
Cooling
Central air conditioning
Heating Type
Forced air
Utilities
Utility Type
Electricity(Installed),Sewer(Installed)
Utility Sewer
Sanitary sewer
Water
Municipal water
Exterior Features
Exterior Finish
Brick
Neighbourhood Features
Community Features
School Bus
Amenities Nearby
Schools, Place of Worship, Hospital, Public Transit, Park
Parking
Parking Type
Detached Garage,Garage
Total Parking Spaces
4
| Level | Rooms | Dimensions |
|---|---|---|
| Basement | Bathroom | 1.79 m x 1.3 m |
| Family room | 6.1 m x 3.63 m | |
| Workshop | 4.19 m x 3.51 m | |
| Laundry room | 4.18 m x 3.51 m | |
| Main level | Bedroom | 3.68 m x 3.17 m |
| Bedroom | 3.65 m x 3.01 m | |
| Bedroom 3 | 3.71 m x 2.78 m | |
| Bathroom | 3.64 m x 1.87 m |
| Features | |||||
|---|---|---|---|---|---|
| Carpet Free | Detached Garage | Garage | |||
| Garage door opener remote(s) | Water Heater | Water meter | |||
| Dishwasher | Dryer | Stove | |||
| Washer | Refrigerator | Central air conditioning | |||


























