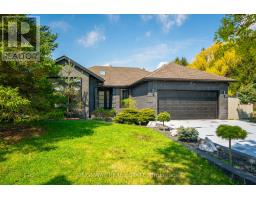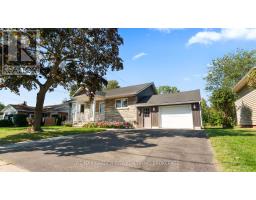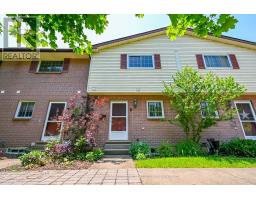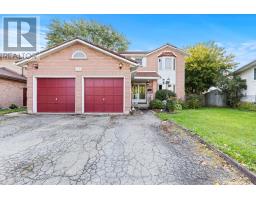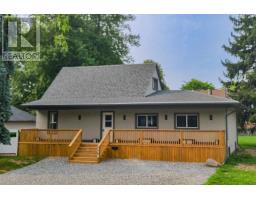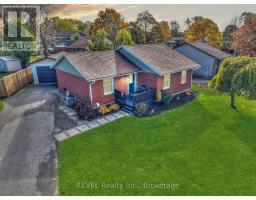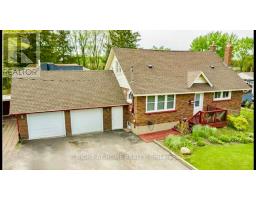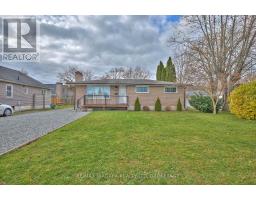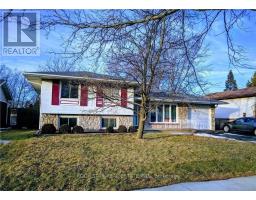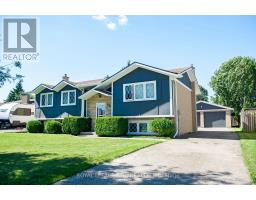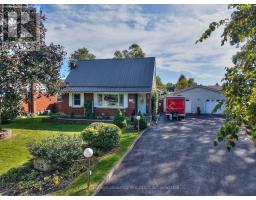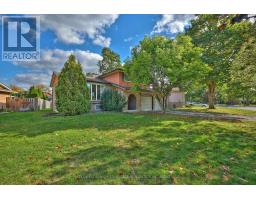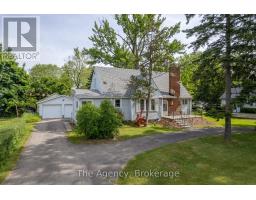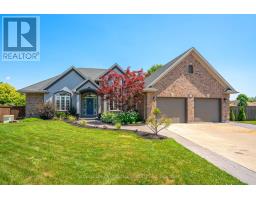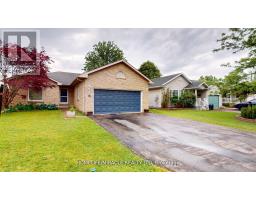190 THOROLD ROAD, Welland (N. Welland), Ontario, CA
Address: 190 THOROLD ROAD, Welland (N. Welland), Ontario
Summary Report Property
- MKT IDX12526526
- Building TypeHouse
- Property TypeSingle Family
- StatusBuy
- Added8 weeks ago
- Bedrooms2
- Bathrooms1
- Area700 sq. ft.
- DirectionNo Data
- Added On09 Nov 2025
Property Overview
Welcome to 190 Thorold Road, Welland! This delightful 2-bedroom, 1-bath bungalow sits proudly on an impressive double-wide lot-offering endless possibilities for expansion, entertaining, or simply enjoying the extra space. Step inside to find a warm and inviting layout, featuring a living area that's perfect for relaxing with family or hosting friends. The kitchen and dining spaces flow effortlessly to a covered back porch overlooking your large, private yard-ideal for summer BBQs, kids, pets, or gardening enthusiasts. Outside, you'll love the oversized detached 2-car garage, additional storage shed, and an extended driveway with room for all your vehicles. Nestled in a convenient Welland location close to parks, schools, mall, and all amenities, this property offers incredible value and potential. Whether you're looking to downsize, invest, or enter the market, this home has the charm, space, and solid foundation you've been waiting for! (id:51532)
Tags
| Property Summary |
|---|
| Building |
|---|
| Land |
|---|
| Level | Rooms | Dimensions |
|---|---|---|
| Main level | Living room | 4.57 m x 3.26 m |
| Kitchen | 5.09 m x 3.01 m | |
| Dining room | 2.71 m x 3.01 m | |
| Bedroom | 4.05 m x 3.53 m | |
| Bedroom 2 | 4.57 m x 2.62 m | |
| Bathroom | 2.62 m x 3.01 m | |
| Family room | 2.77 m x 5.6 m | |
| Laundry room | 2.62 m x 2.77 m |
| Features | |||||
|---|---|---|---|---|---|
| Carpet Free | Detached Garage | Garage | |||
| Water meter | Dishwasher | Dryer | |||
| Furniture | Stove | Washer | |||
| Window Coverings | Refrigerator | Wall unit | |||






































