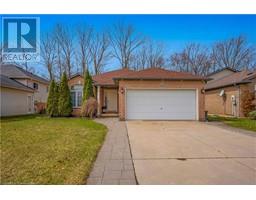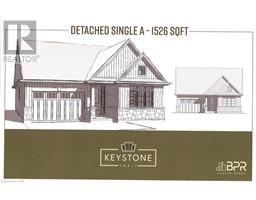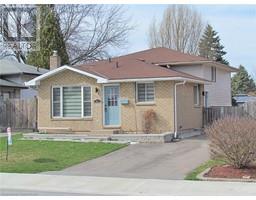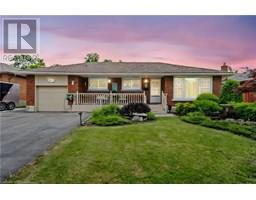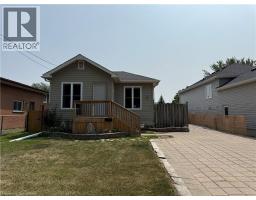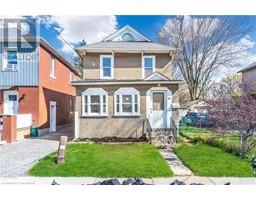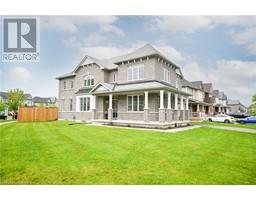22 FERNWOOD Terrace 767 - N. Welland, Welland, Ontario, CA
Address: 22 FERNWOOD Terrace, Welland, Ontario
4 Beds4 Baths2450 sqftStatus: Buy Views : 556
Price
$584,900
Summary Report Property
- MKT ID40740728
- Building TypeHouse
- Property TypeSingle Family
- StatusBuy
- Added10 hours ago
- Bedrooms4
- Bathrooms4
- Area2450 sq. ft.
- DirectionNo Data
- Added On08 Aug 2025
Property Overview
Sprawling 2 storey home located on quiet cul-de-sac in family friendly neighborhood. The welcoming foyer is flanked by a formal living room and a formal dining room. The kitchen is situated at the back of the home over looking the huge back yard. Adjacent the kitchen is a family room and 2 pce bathroom. This functional floor plan is ideal for families and entertaining. The upper level offers 4 generously sized bedrooms and 2 bathrooms. Separate entrance to the lower level. Steps to Niagara College and shopping. (id:51532)
Tags
| Property Summary |
|---|
Property Type
Single Family
Building Type
House
Storeys
2
Square Footage
2450 sqft
Subdivision Name
767 - N. Welland
Title
Freehold
Land Size
under 1/2 acre
Built in
1973
Parking Type
Attached Garage
| Building |
|---|
Bedrooms
Above Grade
4
Bathrooms
Total
4
Partial
1
Interior Features
Basement Type
Full (Unfinished)
Building Features
Features
Cul-de-sac, Paved driveway
Foundation Type
Block
Style
Detached
Architecture Style
2 Level
Square Footage
2450 sqft
Rental Equipment
Water Heater
Heating & Cooling
Cooling
Central air conditioning
Heating Type
Forced air
Utilities
Utility Sewer
Municipal sewage system
Water
Municipal water
Exterior Features
Exterior Finish
Aluminum siding, Brick
Neighbourhood Features
Community Features
Quiet Area
Amenities Nearby
Schools
Parking
Parking Type
Attached Garage
Total Parking Spaces
5
| Land |
|---|
Other Property Information
Zoning Description
R1
| Level | Rooms | Dimensions |
|---|---|---|
| Second level | 4pc Bathroom | 12'0'' x 6'7'' |
| 3pc Bathroom | 11'4'' x 10'9'' | |
| Bedroom | 13'1'' x 10'8'' | |
| Bedroom | 14'4'' x 12'4'' | |
| Bedroom | 12'4'' x 11'10'' | |
| Primary Bedroom | 18'0'' x 12'3'' | |
| Basement | 3pc Bathroom | Measurements not available |
| Main level | 2pc Bathroom | Measurements not available |
| Family room | 20'1'' x 14'4'' | |
| Kitchen | 17'11'' x 14'2'' | |
| Dining room | 14'3'' x 12'4'' | |
| Living room | 23'3'' x 14'4'' |
| Features | |||||
|---|---|---|---|---|---|
| Cul-de-sac | Paved driveway | Attached Garage | |||
| Central air conditioning | |||||































