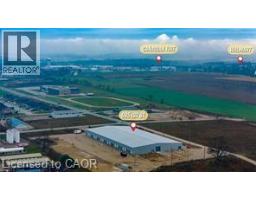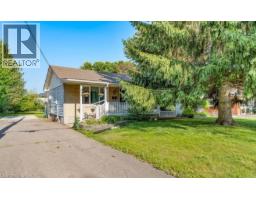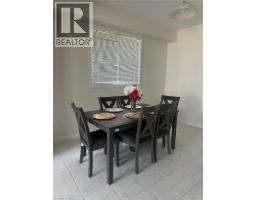48 LARCHWOOD Circle Unit# Main 767 - N. Welland, Welland, Ontario, CA
Address: 48 LARCHWOOD Circle Unit# Main, Welland, Ontario
3 Beds2 BathsNo Data sqftStatus: Rent Views : 69
Price
$2,150
Summary Report Property
- MKT ID40759887
- Building TypeHouse
- Property TypeSingle Family
- StatusRent
- Added2 weeks ago
- Bedrooms3
- Bathrooms2
- AreaNo Data sq. ft.
- DirectionNo Data
- Added On14 Aug 2025
Property Overview
This newly renovated, main-floor unit of a detached house features 3 bedrooms and 2 full bathrooms. The master bedroom includes an ensuite. Shared laundry. The landlord is seeking professional, full-time employed tenants with good credit. No smoking or pets are permitted. Tenants are responsible for all utilities. Please submit a rental application for the landlord to review before an appointment can be scheduled. A 24-hour irrevocable period is required on all offers. (id:51532)
Tags
| Property Summary |
|---|
Property Type
Single Family
Building Type
House
Square Footage
1086 sqft
Subdivision Name
767 - N. Welland
Title
Freehold
Land Size
under 1/2 acre
Built in
1986
| Building |
|---|
Bedrooms
Above Grade
3
Bathrooms
Total
3
Interior Features
Appliances Included
Dryer, Microwave, Refrigerator, Water meter, Washer, Range - Gas, Hood Fan, Window Coverings
Basement Type
Full (Finished)
Building Features
Features
Paved driveway, No Pet Home, Sump Pump
Foundation Type
Poured Concrete
Style
Detached
Square Footage
1086 sqft
Rental Equipment
Water Heater
Heating & Cooling
Cooling
Central air conditioning
Heating Type
Forced air
Utilities
Utility Type
Electricity(Available),Natural Gas(Available),Telephone(Available)
Utility Sewer
Municipal sewage system
Water
Municipal water
Exterior Features
Exterior Finish
Brick, Vinyl siding
Neighbourhood Features
Community Features
Quiet Area, School Bus
Amenities Nearby
Public Transit
Maintenance or Condo Information
Maintenance Fees Include
Insurance
Parking
Total Parking Spaces
3
| Land |
|---|
Other Property Information
Zoning Description
RL1
| Level | Rooms | Dimensions |
|---|---|---|
| Second level | Bedroom | 10'2'' x 9'10'' |
| 4pc Bathroom | Measurements not available | |
| Primary Bedroom | 12'5'' x 11'8'' | |
| Basement | Utility room | Measurements not available |
| Main level | Bedroom | 10'3'' x 9'10'' |
| 4pc Bathroom | Measurements not available | |
| Living room | 17'6'' x 11'1'' | |
| Kitchen | 8'6'' x 8'3'' | |
| Dining room | 12'8'' x 9'1'' |
| Features | |||||
|---|---|---|---|---|---|
| Paved driveway | No Pet Home | Sump Pump | |||
| Dryer | Microwave | Refrigerator | |||
| Water meter | Washer | Range - Gas | |||
| Hood Fan | Window Coverings | Central air conditioning | |||






















