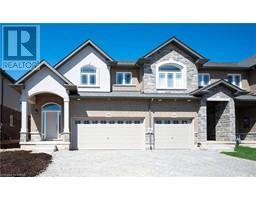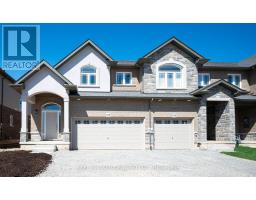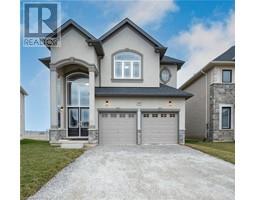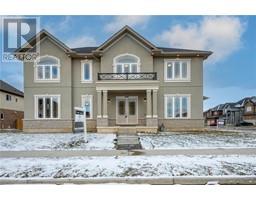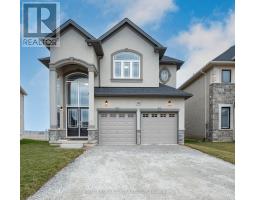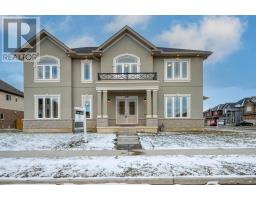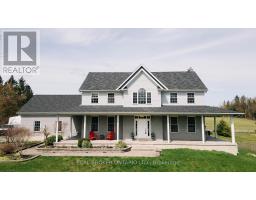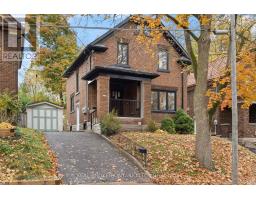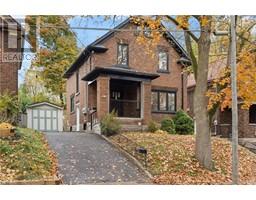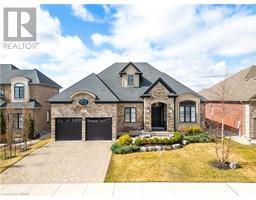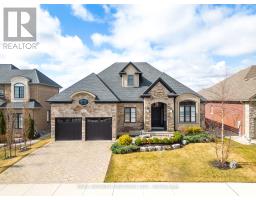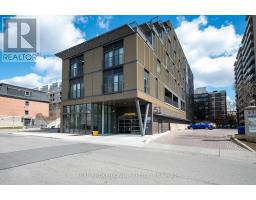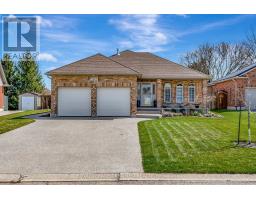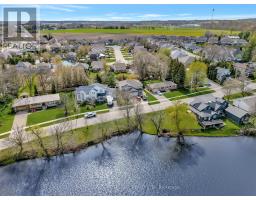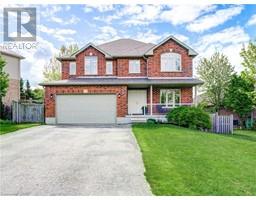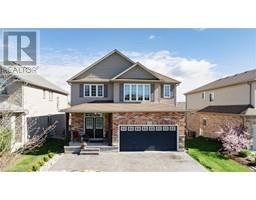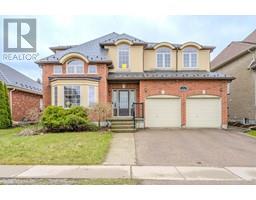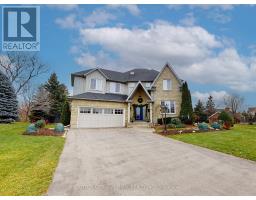4073 WEIMAR Line 555 - Wellesley/Bamberg/Kingwood, Wellesley, Ontario, CA
Address: 4073 WEIMAR Line, Wellesley, Ontario
Summary Report Property
- MKT ID40580179
- Building TypeHouse
- Property TypeSingle Family
- StatusBuy
- Added2 weeks ago
- Bedrooms4
- Bathrooms3
- Area4021 sq. ft.
- DirectionNo Data
- Added On04 May 2024
Property Overview
LUXURIOUS COUNTRYSIDE LIVING MINUTES FROM THE CITY OF WATERLOO. Introducing to the market for the very first time, this breathtaking custom-built two-story home exuding luxury and class is nestled on over a half-acre plot of land at 4073 Weimar Line in Wellesley. Upon entering the grand foyer, you'll be greeted by soaring 9-foot ceilings and a conveniently located front office and formal dining room. The gourmet eat-in kitchen features a sprawling island, quartz countertops, solid oak custom cabinetry, and brand-new stainless steel appliances. The main level boasts engineered hardwood and ceramic tiles, flooded with natural light from large windows offering scenic views of the surrounding landscape. A spacious family room, powder room, and main-floor laundry complete the space. Upstairs, you’ll discover 4 generously sized bedrooms and a full 4pc bathroom. The lavish primary suite is a true sanctuary, with its 9ft Californian-style tray ceiling, spa-like 4pc ensuite, and spacious walk-in closet with built-ins. The partially finished basement offers the potential for a home theater, gym, or rec room. The true gem of this property is the 14 x 21 ft indoor swimming pool, housed in its own oasis with 16 ft vaulted ceilings, offering year-round enjoyment. But wait, there's more. Sliding glass doors open to a wrap-around porch, and multi-level deck with a built-in pergola, backing onto farmland. Complete with a 3-car garage and a large 38 x 23 ft workshop, hobbyists and DIY enthusiasts alike will have plenty of space to pursue their passions and projects. This home offers the convenience of city amenities with the tranquility of rural living. Don't let this unique opportunity to own this one-of-a-kind home slip away – schedule a showing today! (id:51532)
Tags
| Property Summary |
|---|
| Building |
|---|
| Land |
|---|
| Level | Rooms | Dimensions |
|---|---|---|
| Second level | Primary Bedroom | 24'5'' x 13'0'' |
| Bedroom | 11'9'' x 11'9'' | |
| Bedroom | 13'7'' x 15'6'' | |
| Bedroom | 10'6'' x 14'10'' | |
| 4pc Bathroom | Measurements not available | |
| 4pc Bathroom | Measurements not available | |
| Basement | Utility room | 14'8'' x 20'9'' |
| Storage | 9'11'' x 14'6'' | |
| Recreation room | 29'5'' x 34'7'' | |
| Main level | Other | 6'11'' x 9'2'' |
| Office | 12'7'' x 14'10'' | |
| Living room | 12'9'' x 20'8'' | |
| Laundry room | 9'3'' x 7'2'' | |
| Kitchen | 12'10'' x 12'9'' | |
| Foyer | 15'11'' x 14'7'' | |
| Dining room | 12'8'' x 12'8'' | |
| Breakfast | 16'10'' x 9'4'' | |
| 2pc Bathroom | Measurements not available |
| Features | |||||
|---|---|---|---|---|---|
| Southern exposure | Conservation/green belt | Country residential | |||
| Sump Pump | Attached Garage | Dishwasher | |||
| Dryer | Microwave | Refrigerator | |||
| Stove | Water softener | Washer | |||
| Window Coverings | Garage door opener | Central air conditioning | |||




















































