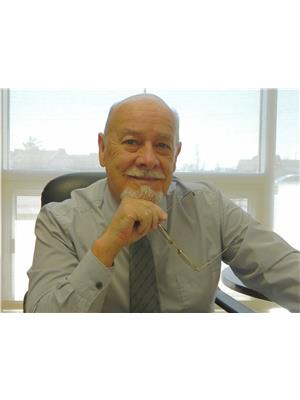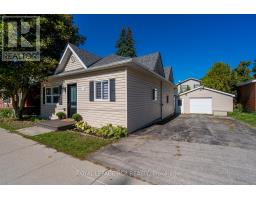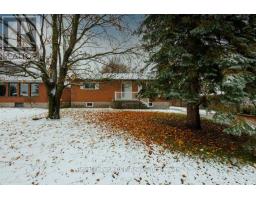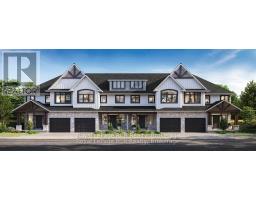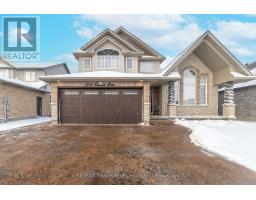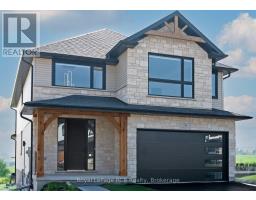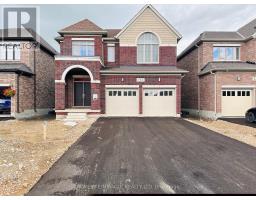178 FREDERICK STREET W, Wellington North (Arthur), Ontario, CA
Address: 178 FREDERICK STREET W, Wellington North (Arthur), Ontario
Summary Report Property
- MKT IDX12396771
- Building TypeHouse
- Property TypeSingle Family
- StatusBuy
- Added12 weeks ago
- Bedrooms9
- Bathrooms7
- Area3500 sq. ft.
- DirectionNo Data
- Added On24 Sep 2025
Property Overview
EXECUTIVE FLAIR A ONE-OF-A-KIND ESTATE WITH LIMITLESS POSSIBILITIES. Welcome to this exceptional property, perfectly situated in the thriving, fast-growing community of Arthur, within Wellington North Township. Set on 6.96 acres of serene, private countryside, this remarkable property offers over 6,000 sq. ft. of thoughtfully crafted living space - an ideal blend of comfort, versatility, and room to grow. A standout feature of this home is the expansive semi-detached addition, designed to accommodate extended family, support a home-based business, or generate valuable rental income. Whether you're seeking a multi-generational living arrangement or a savvy investment opportunity, this estate presents a rare chance to live, work, and prosper - all in one extraordinary place. The oversized double garage with generous storage ensures there's room for everything you need and more. Step outside to enjoy breathtaking views of lush greenery and open skies, with ample space to relax, entertain, or explore new possibilities. This property offers a lifestyle truly unmatched - perfect for hosting family gatherings, pursuing income opportunities, or simply savoring the peace and privacy of rural living. Here is your chance to own a home where comfort, potential, and opportunity come together seamlessly. (id:51532)
Tags
| Property Summary |
|---|
| Building |
|---|
| Land |
|---|
| Level | Rooms | Dimensions |
|---|---|---|
| Lower level | Bedroom 2 | 3.3528 m x 3.3528 m |
| Dining room | 4.1756 m x 2.7432 m | |
| Living room | 4.2672 m x 3.9624 m | |
| Bedroom | 3.048 m x 3.81 m | |
| Bedroom 2 | 3.048 m x 3.81 m | |
| Family room | 5.1816 m x 6.4 m | |
| Bedroom | 3.6576 m x 3.6576 m | |
| Main level | Den | 3.8608 m x 3.8608 m |
| Kitchen | 4.2672 m x 4.4856 m | |
| Kitchen | 5.4864 m x 3.6576 m | |
| Living room | 3.6576 m x 3.6576 m | |
| Bedroom | 3.6576 m x 3.6576 m | |
| Bedroom 2 | 3.3528 m x 3.6576 m | |
| Bedroom 3 | 5.1816 m x 5.1816 m | |
| Pantry | 2.4384 m x 1.0524 m | |
| Great room | 7.08 m x 5.08 m | |
| Office | 2.4384 m x 3.0353 m | |
| Bedroom | 6.4008 m x 3.81 m | |
| Pantry | 3.65 m x 3.65 m | |
| Sunroom | 6.4 m x 5.1816 m |
| Features | |||||
|---|---|---|---|---|---|
| Wooded area | Irregular lot size | Conservation/green belt | |||
| Wetlands | Carpet Free | Sump Pump | |||
| In-Law Suite | Attached Garage | Garage | |||
| Garage door opener remote(s) | Water Heater - Tankless | Water Heater | |||
| Water purifier | Water Treatment | Central Vacuum | |||
| Water softener | All | Garage door opener | |||
| Window Coverings | Central air conditioning | Air exchanger | |||
| Fireplace(s) | Separate Heating Controls | ||||



















































