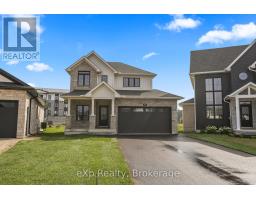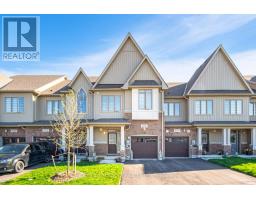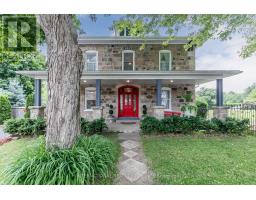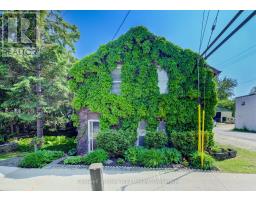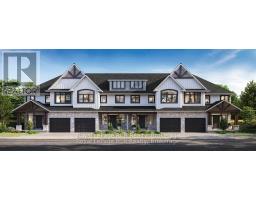450 SMITH STREET, Wellington North (Arthur), Ontario, CA
Address: 450 SMITH STREET, Wellington North (Arthur), Ontario
Summary Report Property
- MKT IDX12275106
- Building TypeHouse
- Property TypeSingle Family
- StatusBuy
- Added2 weeks ago
- Bedrooms4
- Bathrooms2
- Area1500 sq. ft.
- DirectionNo Data
- Added On25 Aug 2025
Property Overview
Welcome to 450 Smith Street in the growing and charming town of Arthur! This updated 4 Bedroom, 1.5-Bathroom home is nestled on 1.3 peaceful acres on the outskirts of a small-town setting. With scenic views and plenty of space, this two-storey home offers the perfect blend of rural charm and modern comfort. Step inside to find a thoughtfully renovated interior featuring fresh finishes throughout, and an inviting layout ideal for family living. The spacious kitchen and dining area flow effortlessly into a cozy living room, while the upstairs hosts all four bedrooms perfect for growing families or those in need of a home office. Expand your living space into the Basement that has been recently finished. A large Recreation room and another bonus or games room will provide all the extra space large families require. Enjoy your morning coffee or unwind in the evenings on the brand-new front porch, and from your back deck you will be watching deer roam through your private backyard. An attached double car garage provides convenience and additional storage, while the detached workshop is perfect for hobbies and tinkering. Located under an hour from Kitchener, Waterloo, Orangeville, and Shelburne, this home offers an exceptional balance of country serenity and commuter-friendly access. Don't miss this rare opportunity to own a piece of paradise in town borders with modern updates and space to grow! (id:51532)
Tags
| Property Summary |
|---|
| Building |
|---|
| Land |
|---|
| Level | Rooms | Dimensions |
|---|---|---|
| Second level | Primary Bedroom | 4.66 m x 3.49 m |
| Bedroom 2 | 3.56 m x 3.6 m | |
| Bedroom 3 | 3.97 m x 4.28 m | |
| Bedroom 4 | 2.9 m x 3.6 m | |
| Basement | Games room | 4.72 m x 4.74 m |
| Recreational, Games room | 6.03 m x 5.17 m | |
| Main level | Living room | 3.85 m x 4.95 m |
| Kitchen | 3.32 m x 3.45 m | |
| Dining room | 2.79 m x 3.45 m | |
| Family room | 3.25 m x 3.47 m | |
| Mud room | 2.66 m x 1.58 m |
| Features | |||||
|---|---|---|---|---|---|
| Irregular lot size | Sump Pump | Attached Garage | |||
| Garage | Garage door opener remote(s) | Water Heater | |||
| Freezer | Microwave | Hood Fan | |||
| Stove | Water softener | Refrigerator | |||
| Central air conditioning | |||||
















































