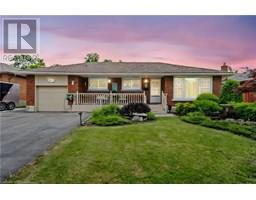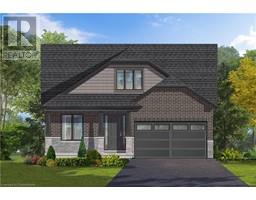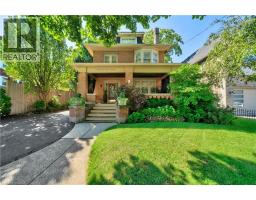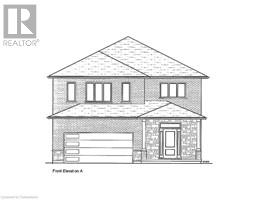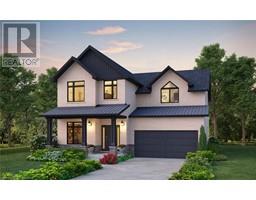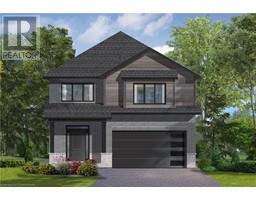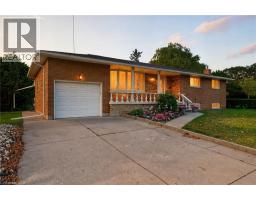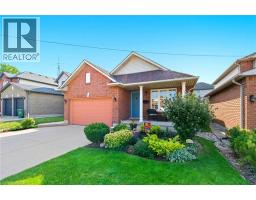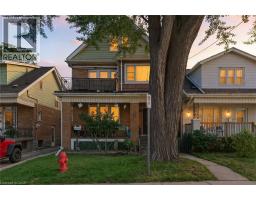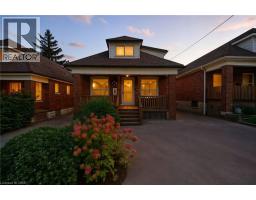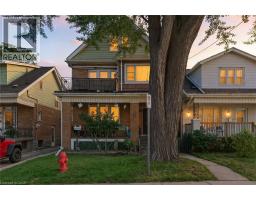120 YORK Street E 54 - Elora/Salem, Wellington, Ontario, CA
Address: 120 YORK Street E, Wellington, Ontario
Summary Report Property
- MKT ID40785206
- Building TypeHouse
- Property TypeSingle Family
- StatusBuy
- Added6 days ago
- Bedrooms3
- Bathrooms3
- Area2317 sq. ft.
- DirectionNo Data
- Added On18 Nov 2025
Property Overview
Charming, Well-Maintained Bungalow in Beautiful Elora Welcome to this beautifully maintained bungalow located in the picturesque and historic town of Elora. Offering over 2,500 sq. ft. of finished living space, this home combines timeless charm with modern comfort. Inside, you’ll find an inviting open-concept layout featuring a bright and spacious living room, dining area, and kitchen — perfect for entertaining and everyday living. With three bedrooms and three bathrooms, there’s plenty of room for family or guests. The home features four fireplaces, adding warmth and character throughout. This property has been professionally maintained with many recent updates, ensuring peace of mind for years to come. Step outside to discover lush, mature gardens that surround the home, creating a private and tranquil retreat. The landscaped backyard offers just the right amount of space for the avid gardener, while the spacious deck provides the perfect setting for entertaining or relaxing with a morning coffee. Located just a 15-minute walk to downtown Elora, you’ll enjoy easy access to charming shops, restaurants, and the scenic Grand River. This is an exceptional opportunity to own a meticulously cared-for home in one of Ontario’s most desirable small towns. (id:51532)
Tags
| Property Summary |
|---|
| Building |
|---|
| Land |
|---|
| Level | Rooms | Dimensions |
|---|---|---|
| Basement | Workshop | 7'1'' x 9'11'' |
| Games room | 17'11'' x 12'4'' | |
| Bedroom | 15'1'' x 12'5'' | |
| Recreation room | 30'10'' x 25'1'' | |
| 3pc Bathroom | 10'1'' x 6'0'' | |
| Main level | Living room | 15'8'' x 11'5'' |
| Laundry room | 6'7'' x 11'0'' | |
| 4pc Bathroom | 10'1'' x 5'5'' | |
| Kitchen | 10'5'' x 13'8'' | |
| Dining room | 12'2'' x 10'0'' | |
| Foyer | 4'10'' x 6'9'' | |
| Den | 9'9'' x 11'8'' | |
| Bedroom | 10'1'' x 5'5'' | |
| Full bathroom | 10'1'' x 5'4'' | |
| Primary Bedroom | 18'3'' x 14'10'' |
| Features | |||||
|---|---|---|---|---|---|
| Conservation/green belt | Paved driveway | Sump Pump | |||
| Automatic Garage Door Opener | Attached Garage | Central Vacuum | |||
| Dishwasher | Refrigerator | Stove | |||
| Water softener | Central air conditioning | ||||




















































