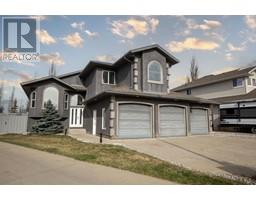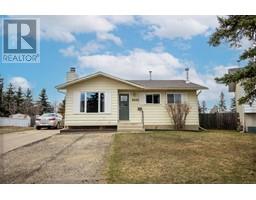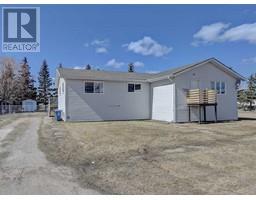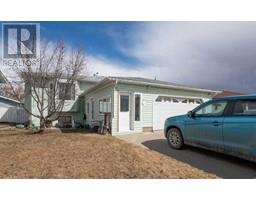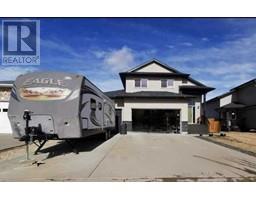9757 93 Avenue, Wembley, Alberta, CA
Address: 9757 93 Avenue, Wembley, Alberta
Summary Report Property
- MKT IDA2120894
- Building TypeHouse
- Property TypeSingle Family
- StatusBuy
- Added2 weeks ago
- Bedrooms5
- Bathrooms3
- Area1394 sq. ft.
- DirectionNo Data
- Added On04 May 2024
Property Overview
Beautiful bungalow backing onto a field in Wembley with mountain views! This home has had pride in ownership and it shows. Throughout you will notice that natural light truly flows from every end of this home. Fresh paint, baseboards, flooring, light fixtures, a new dishwasher, entirely redone bathrooms, shingles and plumbing are recent notable updates. This home is immaculate top to bottom making it easy and ready to move in! The main floor has 2 bedrooms, 2 full bathrooms, main floor laundry, a huge kitchen space with large windows and an oversized living room. The basement has 3 bedrooms- one smaller in size but would make a great office space, a full bathroom and a secondary laundry room. Additionally this great family home has an attached heated garage and air conditioning for those hot summer days. The front yard has stunning curb appeal and the back yard in fully fenced and landscaped with trees. The back deck and yard are ready to enjoy with the privacy of no rear or right side neighbours. A rare find for the town of Wembley and just 15 minutes from Grande Prairie. Wembley is a great community with a grocery store, pharmacy, medical clinic, schools, arena, gym, post office and also features low county taxes! Contact an agent of choice today and see this property for yourself! (id:51532)
Tags
| Property Summary |
|---|
| Building |
|---|
| Land |
|---|
| Level | Rooms | Dimensions |
|---|---|---|
| Basement | Bedroom | 10.90 M x 20.00 M |
| Bedroom | 12.00 M x 13.00 M | |
| Bedroom | 8.00 M x 11.00 M | |
| 3pc Bathroom | Measurements not available | |
| Main level | Primary Bedroom | 14.90 M x 15.20 M |
| Bedroom | 9.60 M x 9.90 M | |
| 3pc Bathroom | Measurements not available | |
| 4pc Bathroom | Measurements not available |
| Features | |||||
|---|---|---|---|---|---|
| No neighbours behind | No Smoking Home | Attached Garage(2) | |||
| Other | Refrigerator | Dishwasher | |||
| Stove | Microwave Range Hood Combo | Washer & Dryer | |||
| Central air conditioning | |||||

























