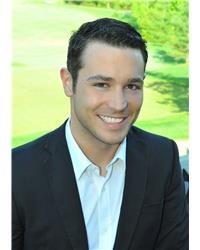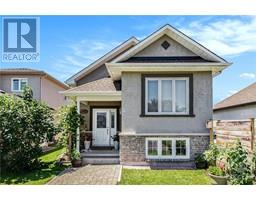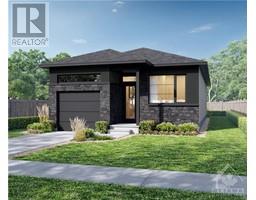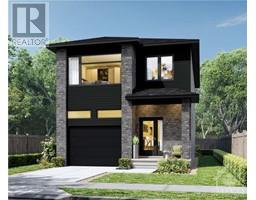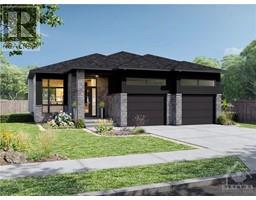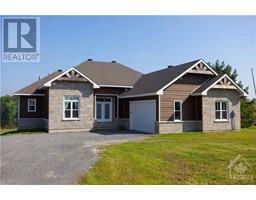2511 PRINCIPALE STREET Wendover, Wendover, Ontario, CA
Address: 2511 PRINCIPALE STREET, Wendover, Ontario
Summary Report Property
- MKT ID1394793
- Building TypeHouse
- Property TypeSingle Family
- StatusBuy
- Added16 weeks ago
- Bedrooms4
- Bathrooms3
- Area0 sq. ft.
- DirectionNo Data
- Added On11 Jul 2024
Property Overview
This custom home, a craftsman's masterpiece, sits on the tranquil Nation River shores just hundreds of meters from the Ottawa River, providing ideal boating access & idyllic waterfront living on 3.5 acres. With meticulous design, the interior boasts 3 bedrooms above grade & an additional bedroom in the basement. The 3 full bathrooms, including an ensuite w/ therapeutic river views, offer relaxation & luxury. Mobility access is prioritized - indoor doors (including bthrm) are 32 inches wide & the shower in guest bthrm easily adaptable. The main floor of the home encompasses approximately 1680 square feet, while the basement provides even more space, resulting in a total of over 3360 square feet. The property also includes a 1920 sq ft workshop, perfect for any handyman, and a separate basement entrance for a potential in-law suite. An oversized attached garage provides ample additional storage and a hot tub overlooking the river enhances the serene setting completes the property. (id:51532)
Tags
| Property Summary |
|---|
| Building |
|---|
| Land |
|---|
| Level | Rooms | Dimensions |
|---|---|---|
| Lower level | Full bathroom | 8'0" x 8'10" |
| Bedroom | 12'1" x 10'11" | |
| Recreation room | 37'11" x 37'4" | |
| Main level | Bedroom | 10'10" x 13'0" |
| Bedroom | 10'11" x 9'11" | |
| Full bathroom | 7'3" x 8'9" | |
| Kitchen | 10'11" x 11'0" | |
| Living room | 17'0" x 25'0" | |
| Dining room | 10'11" x 12'8" | |
| Primary Bedroom | 13'8" x 19'7" | |
| 5pc Ensuite bath | 7'7" x 12'3" | |
| Laundry room | 7'2" x 7'4" |
| Features | |||||
|---|---|---|---|---|---|
| Acreage | Private setting | Attached Garage | |||
| Detached Garage | Oversize | Surfaced | |||
| Refrigerator | Dishwasher | Dryer | |||
| Stove | Washer | Hot Tub | |||
| Central air conditioning | |||||































