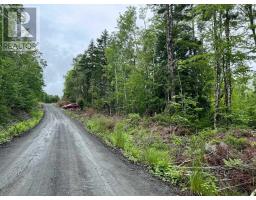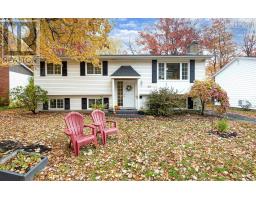420 Highway 246, Wentworth, Nova Scotia, CA
Address: 420 Highway 246, Wentworth, Nova Scotia
Summary Report Property
- MKT ID202522396
- Building TypeHouse
- Property TypeSingle Family
- StatusBuy
- Added3 weeks ago
- Bedrooms4
- Bathrooms4
- Area3303 sq. ft.
- DirectionNo Data
- Added On04 Nov 2025
Property Overview
Attention skiers and outdoor enthusiasts! This stunning and updated 4-bedroom, 3,300 sq. ft. homeperfect as a year-round residence or ski cottageoffers the ultimate mountain lifestyle. Nestled on a cleared 3-acre lot surrounded by trees and breathtaking views, this property provides both privacy and convenience. Enjoy summer fishing at the river. The main floor features a spacious, sun-filled living room with spectacular mountain views, while the double-car attached garage ensures your vehicle stays warm and snow-free. The home also boasts an incredible rec room designed for entertaining after a day on the slopes. Located just 4 minutes from the ski hill and in the heart of Wentworths outdoor playground, youll have endless opportunities for adventure year-round. Whether you love skiing, hiking, biking, or simply soaking in the scenery, this property puts you in the center of it all. Recent updates: New propane Generator GENERAC, ductless heat-pumps, new flooring, new wrap around deck and patio, hot tub, updated open concept kitchen to dining area, renovated bathrooms with in-floor heated floors and much more! Dont miss your chance to own this mountain retreat! (id:51532)
Tags
| Property Summary |
|---|
| Building |
|---|
| Level | Rooms | Dimensions |
|---|---|---|
| Second level | Bedroom | 12.0.. x 9.1. |
| Bath (# pieces 1-6) | 9.11.. x 5.7. | |
| Bedroom | 12.0.. x 16.10. | |
| Basement | Laundry room | 4.7.. x 15.5. |
| Family room | 15.2.. x 23.8. | |
| Storage | 8.10.. x 5.3. | |
| Storage | 12.7.. x 4.0. | |
| Family room | 20.4.. x 18.0. | |
| Bedroom | 13.0.. x 9.8. | |
| Bath (# pieces 1-6) | 5.6.. x 5.8. | |
| Main level | Kitchen | 15.2.. x 12.10. |
| Dining room | 18.2.. x 10.9. | |
| Living room | 18.2.. x 18.4. | |
| Primary Bedroom | 15.6.. x 13.11. | |
| Bath (# pieces 1-6) | 8.9.. x 11.2. | |
| Bath (# pieces 1-6) | 4.6.. x 4.6. | |
| Other | Garage 25.9.. x 26.0. |
| Features | |||||
|---|---|---|---|---|---|
| Garage | Attached Garage | Gravel | |||
| Range | Gas stove(s) | Dishwasher | |||
| Dryer - Electric | Washer | Heat Pump | |||






















































