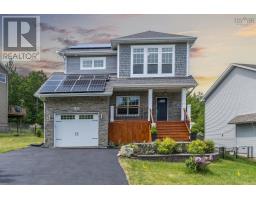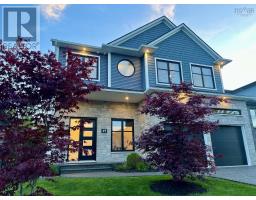205 Transom Drive, West Bedford, Nova Scotia, CA
Address: 205 Transom Drive, West Bedford, Nova Scotia
3 Beds4 Baths2231 sqftStatus: Buy Views : 996
Price
$589,900
Summary Report Property
- MKT ID202521023
- Building TypeRow / Townhouse
- Property TypeSingle Family
- StatusBuy
- Added5 days ago
- Bedrooms3
- Bathrooms4
- Area2231 sq. ft.
- DirectionNo Data
- Added On25 Aug 2025
Property Overview
Location, space, comfort, are just a few highlights of 205 Transom Drive. Open concept living on the main level leading to the inviting back deck overlooking a greenspace is perfect for entertaining. The upstairs level offers generously sized bedrooms, including the primary bedroom with an ensuite bath, a convenient laundry closet, and another full bath. Located on the lower level is access to the built in garage plus a family room and 3-piece bathroom with walkout, creating an excellent opportunity to accommodate additional family members or guests. Enjoy being part of the West Bedford community using the walking trails, newly updated playground and tennis courts plus the convenience of nearby shops and eateries. (id:51532)
Tags
| Property Summary |
|---|
Property Type
Single Family
Building Type
Row / Townhouse
Storeys
2
Square Footage
2231 sqft
Community Name
West Bedford
Title
Freehold
Land Size
0.0531 ac
Built in
2012
Parking Type
Garage,Paved Yard
| Building |
|---|
Bedrooms
Above Grade
3
Bathrooms
Total
3
Partial
1
Interior Features
Appliances Included
Range - Electric, Dishwasher, Dryer, Washer, Refrigerator
Flooring
Carpeted, Ceramic Tile, Engineered hardwood
Building Features
Foundation Type
Poured Concrete
Square Footage
2231 sqft
Total Finished Area
2231 sqft
Utilities
Utility Sewer
Municipal sewage system
Water
Municipal water
Exterior Features
Exterior Finish
Stone, Vinyl
Parking
Parking Type
Garage,Paved Yard
| Level | Rooms | Dimensions |
|---|---|---|
| Second level | Bath (# pieces 1-6) | 7.7X4.10 |
| Ensuite (# pieces 2-6) | 8.10X11.11 | |
| Bedroom | 8.10X13.4 | |
| Bedroom | 9.4X12.4 | |
| Primary Bedroom | 12X14.4 | |
| Lower level | Bath (# pieces 1-6) | 4.9X8.1 |
| Foyer | 7.7X4.10 | |
| Recreational, Games room | 14.10X16.7 | |
| Utility room | 4.7X7.3 | |
| Main level | Bath (# pieces 1-6) | 6.4X5 |
| Dining room | 12.9X11.11 | |
| Kitchen | 18.8X13.9 | |
| Living room | 18.8X15.8 |
| Features | |||||
|---|---|---|---|---|---|
| Garage | Paved Yard | Range - Electric | |||
| Dishwasher | Dryer | Washer | |||
| Refrigerator | |||||












































