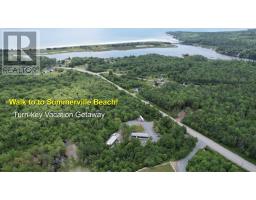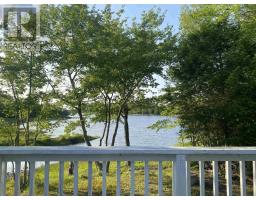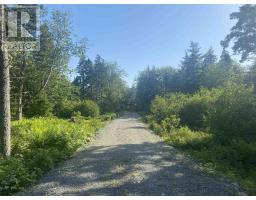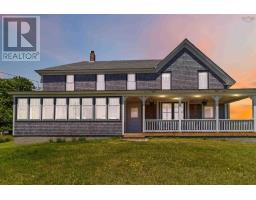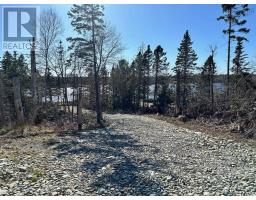2053 Eastern Shore Road, West Berlin, Nova Scotia, CA
Address: 2053 Eastern Shore Road, West Berlin, Nova Scotia
Summary Report Property
- MKT ID202515542
- Building TypeRecreational
- Property TypeSingle Family
- StatusBuy
- Added7 weeks ago
- Bedrooms2
- Bathrooms1
- Area1000 sq. ft.
- DirectionNo Data
- Added On15 Aug 2025
Property Overview
Lakefront home or cottage on two PIDs (totaling just under one acre) with 282 feet of water frontage on Wagners Lake. Two bedrooms up, plus a study on the main floor that is currently being used as a third bedroom. Lots of investments and upgrades including new electrical, remodeled kitchen and bath, redevelopment of the former loft area, new windows, a metal roof, large screened-in porch, drilled well, septic system, self-start propane generator and an oversize (16 x 24) detached 1.5-car garage (wired) that was constructed in 2017. All appliances are included: Stainless steel stove (with glass top) & refrigerator, microwave, washer & dryer, chest freezer and a water softener (not hooked-up). The basement has outside access, excellent height and offers tons of space for a workshop and storage. A ductless split heat pump provides warmth in winter and refreshing cooling during summers. Less than 20 minutes to Liverpool, half-hour to Bridgewaterand even closer to the beach! Fantastic location for a seasonal vacation rental, or full-time income property. 2021 survey on file. (id:51532)
Tags
| Property Summary |
|---|
| Building |
|---|
| Level | Rooms | Dimensions |
|---|---|---|
| Second level | Bedroom | 10.2 x 22.3 |
| Bedroom | 10.6 x 12.8 | |
| Main level | Kitchen | 13.3 x 12.8 |
| Dining room | 7.7 x 7.7+9.5 x 19.7/Livingrm | |
| Bath (# pieces 1-6) | 5.2 x 7.6 | |
| Den | 10 x 11 |
| Features | |||||
|---|---|---|---|---|---|
| Treed | Level | Recreational | |||
| Sump Pump | Garage | Detached Garage | |||
| Gravel | Parking Space(s) | Range - Electric | |||
| Dryer - Electric | Washer | Freezer - Chest | |||
| Microwave | Refrigerator | Water softener | |||
| Walk out | Heat Pump | ||||















































