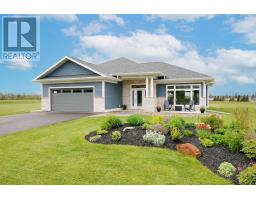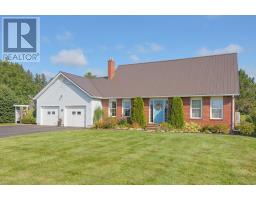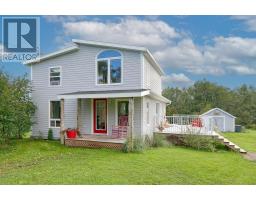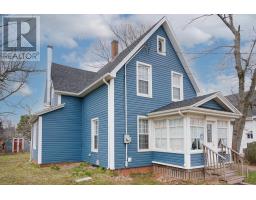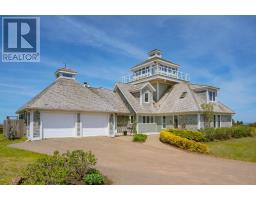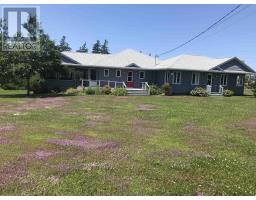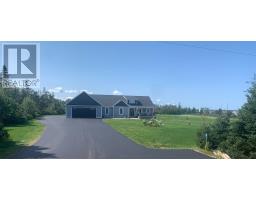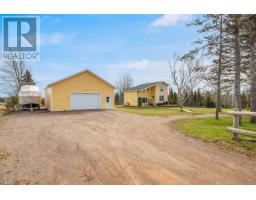191 MacMillan Point Road, West Covehead, Prince Edward Island, CA
Address: 191 MacMillan Point Road, West Covehead, Prince Edward Island
Summary Report Property
- MKT ID202409473
- Building TypeRecreational
- Property TypeRecreational
- StatusBuy
- Added3 weeks ago
- Bedrooms3
- Bathrooms2
- Area1637 sq. ft.
- DirectionNo Data
- Added On06 May 2024
Property Overview
(VIDEO - Click on the Multi-Media Link) [PRE-INSPECTED] [Water & Beach Views | A+ Location | Modern | Clean | Large Lot | One Level] Discover a mesmerizing Waterview residence offering unparalleled sights. This remarkable home, only three years young and nestled on a generous 1.3-acre parcel on MacMillan Point Road, is perfectly situated between Brackley Bay and Covehead Bay, presenting awe-inspiring panoramic views of the water. Begin each day in serenity on the east-facing deck, enjoying the spectacular sunrise over Covehead Bay. During the lobster season, watch with fascination as the lobster boats navigate the Gulf of Saint Lawrence. As the afternoon fades, move to the rear deck to witness the sky painted in golden tones at sunset, a view over Brackley Bay that has enchanted many. The absence of urban glow at night provides a perfect backdrop for stargazing and spotting constellations, with the occasional airplane crossing the sky on its transatlantic journey. Embrace the serene lifestyle of this coastal community, whether by taking a leisurely walk, a refreshing bike ride, or enjoying a treat at the local dairy bar in Brackley. The home is a short 15-minute drive from the beautiful beaches of Covehead and Brackley. Inside, the open foyer welcomes you to a space where impeccable design and a coastal vibe blend seamlessly. With an open-concept floor plan, natural light, and tranquil hues, the home combines modern living with a touch of the seaside. Welcome to your dream home! (id:51532)
Tags
| Property Summary |
|---|
| Building |
|---|
| Level | Rooms | Dimensions |
|---|---|---|
| Main level | Kitchen | 9 x 12 |
| Dining room | 11 x 12 | |
| Living room | 15.5 x 17.11 | |
| Other | 6.5 x 7.5 | |
| Primary Bedroom | 13 x 14 | |
| Ensuite (# pieces 2-6) | 10.4 x 10.4 | |
| Bedroom | 13.4 x 10 | |
| Bedroom | 11.4 x 10.4 | |
| Bath (# pieces 1-6) | 8.4 x 5 | |
| Laundry room | 6 x 10 | |
| Foyer | 7.4 x 6.2 | |
| Porch | 26 x 8 | |
| Other | 20.5 x 19.8 |
| Features | |||||
|---|---|---|---|---|---|
| Attached Garage | Heated Garage | Paved Yard | |||
| Dishwasher | Air exchanger | ||||

































