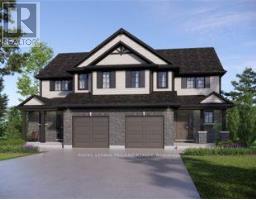192 QUEEN STREET, West Elgin (Rodney), Ontario, CA
Address: 192 QUEEN STREET, West Elgin (Rodney), Ontario
Summary Report Property
- MKT IDX12062508
- Building TypeHouse
- Property TypeSingle Family
- StatusBuy
- Added5 days ago
- Bedrooms3
- Bathrooms2
- Area1500 sq. ft.
- DirectionNo Data
- Added On26 Aug 2025
Property Overview
With pool season here, this beautiful home and property may be just what you've been looking for! Country charm, inviting curb appeal, stunning landscaped grounds, & large 73 foot X 198 foot lot with salt water in-ground pool. This home has a wonderful layout, location, & property to enjoy some quiet time or host a large gathering. All principle rooms are spacious, they show both character & craftsmanship while allowing flow to and from each room. The main floor boasts a kitchen with built in appliances, spacious living room, dining room, 4pc bathroom & main floor bedroom along with an entertaining sized family room that leads to a covered patio area and your pool/patio sanctuary. The upper level has 2 large bedrooms including primary with bonus storage space & 2pc bath. (Fireplace in Living room is ornamental and gas line is capped). Shingles replaced 2024. Located short distance to the 401, London, and short drive to Port Glasgow beaches & marina, Rodney has the amenities you will need along with the small town charm. Welcome Home! (id:51532)
Tags
| Property Summary |
|---|
| Building |
|---|
| Land |
|---|
| Level | Rooms | Dimensions |
|---|---|---|
| Second level | Bedroom 2 | 4.04 m x 3.66 m |
| Bedroom 3 | 4.04 m x 3.64 m | |
| Main level | Family room | 4.79 m x 5.97 m |
| Kitchen | 3.56 m x 3.9 m | |
| Bedroom | 3.4 m x 3.6 m | |
| Living room | 7.19 m x 3.64 m | |
| Dining room | 3.05 m x 3.91 m |
| Features | |||||
|---|---|---|---|---|---|
| Irregular lot size | Flat site | Attached Garage | |||
| Garage | Garage door opener remote(s) | Water meter | |||
| Dishwasher | Dryer | Garage door opener | |||
| Stove | Washer | Window Coverings | |||
| Refrigerator | Central air conditioning | ||||










































