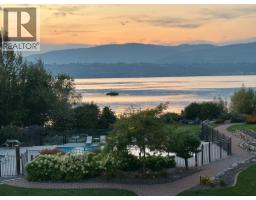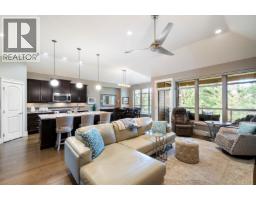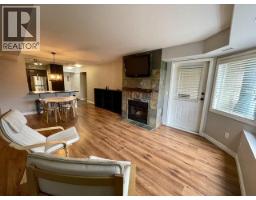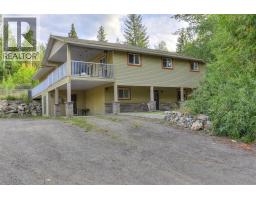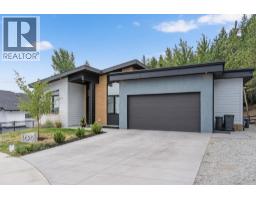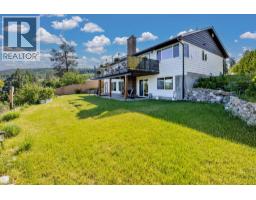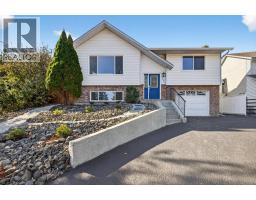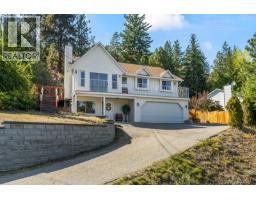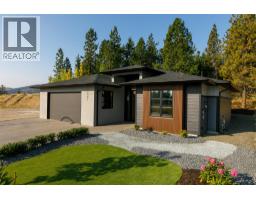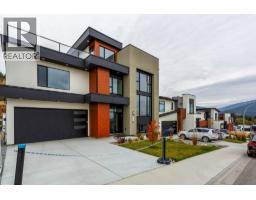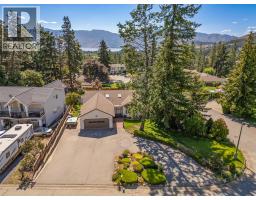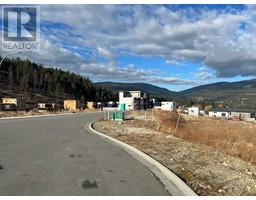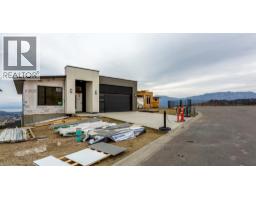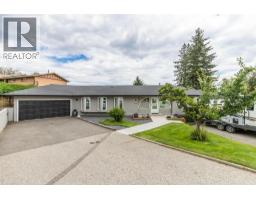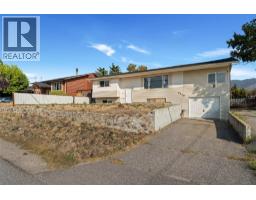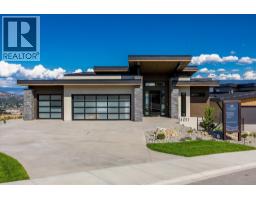2155 Horizon Drive Unit# 43 West Kelowna Estates, West Kelowna, British Columbia, CA
Address: 2155 Horizon Drive Unit# 43, West Kelowna, British Columbia
Summary Report Property
- MKT ID10362341
- Building TypeHouse
- Property TypeSingle Family
- StatusBuy
- Added11 weeks ago
- Bedrooms3
- Bathrooms3
- Area5389 sq. ft.
- DirectionNo Data
- Added On10 Sep 2025
Property Overview
iscover unmatched luxury in this custom-built executive home by K West Builders, located within the exclusive gated community of Huntsfield Green—just minutes from downtown Kelowna. Situated on over 1/3 of an acre, this 5,389sqft. residence showcases exceptional craftsmanship, with vaulted ceilings, hardwood floors, American Clay finished walls, rich custom maple cabinetry, and so much more. Designed for both comfort and entertaining, it features a chef’s kitchen with double wall ovens, a gas cooktop, warming drawer plus a formal dining area and a mudroom complete with its own doggy bath. The primary suite is a spacious sanctuary offering serenity and elegance. On the lower level, enjoy 10-foot ceilings, a stunning custom wine room sure to impress any connoisseur, a fully equipped gym, a pool table area, and walkout access to beautiful outdoor living spaces. With retractable blinds and an overhead heater, the expansive upper deck offers year-round outdoor comfort while overlooking your beautifully landscaped yard. Additionally, you’ll find three cozy fireplaces, a peekaboo lake view, and to complete the package—a huge four-car garage with room for all your toys. This is unparalleled luxury with the ultimate in custom finishes, built exclusively for the original owner. (id:51532)
Tags
| Property Summary |
|---|
| Building |
|---|
| Level | Rooms | Dimensions |
|---|---|---|
| Basement | 3pc Ensuite bath | 8' x 8' |
| Wine Cellar | 16' x 11' | |
| Living room | 20' x 10' | |
| Storage | 20' x 6' | |
| Recreation room | 46' x 31' | |
| Family room | 28' x 14' | |
| Bedroom | 17' x 21' | |
| Main level | Dining nook | 12' x 8' |
| Den | 11' x 17' | |
| 5pc Ensuite bath | 21' x 10' | |
| Full bathroom | 8' x 8' | |
| Bedroom | 14' x 15' | |
| Primary Bedroom | 17' x 15' | |
| Dining room | 17' x 17' | |
| Living room | 28' x 16' | |
| Kitchen | 15' x 14' |
| Features | |||||
|---|---|---|---|---|---|
| Attached Garage(4) | Central air conditioning | ||||




















































