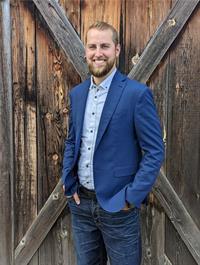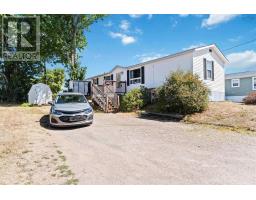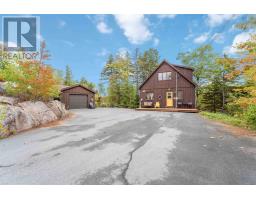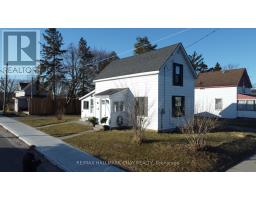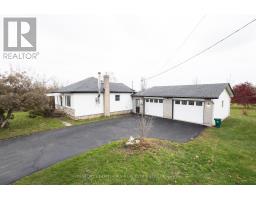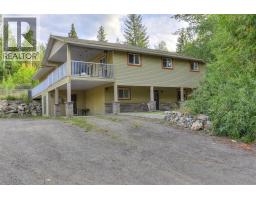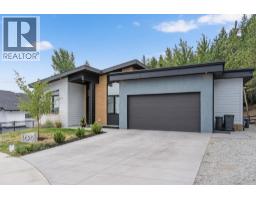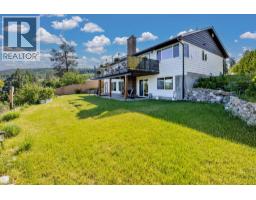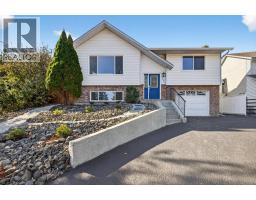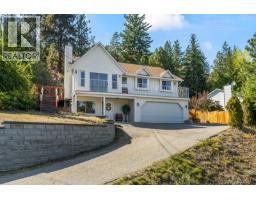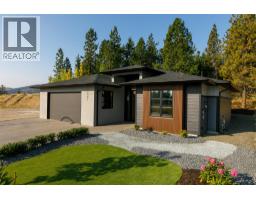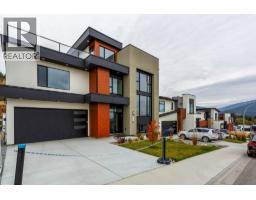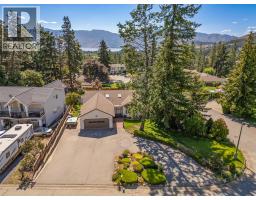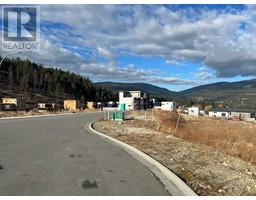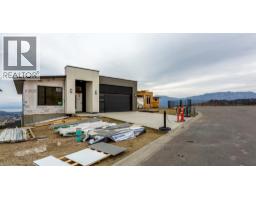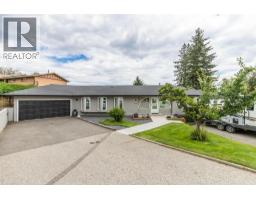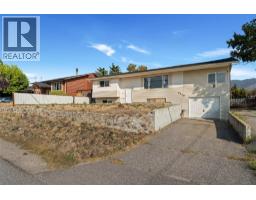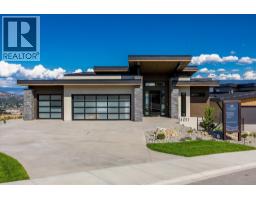2230 Golf Course Drive Shannon Lake, West Kelowna, British Columbia, CA
Address: 2230 Golf Course Drive, West Kelowna, British Columbia
Summary Report Property
- MKT ID10361305
- Building TypeRow / Townhouse
- Property TypeSingle Family
- StatusBuy
- Added1 weeks ago
- Bedrooms2
- Bathrooms2
- Area1224 sq. ft.
- DirectionNo Data
- Added On12 Nov 2025
Property Overview
Imagine waking up with the fairways of Shannon Lake Golf Course as your backdrop—without ever worrying about a lawn mower. This top-floor, 2-bed, 2-bath townhouse offers 1,224 sq. ft. of stylish, stair-free living, fully renovated in 2020 with modern kitchens, bathrooms, flooring, paint, and appliances. The open layout feels fresh yet inviting, while large windows frame peaceful views of the 4th hole. With two covered parking stalls and two storage units, downsizing here doesn’t mean compromising on convenience. The small, eight-unit complex is exceptionally quiet and enjoys rare turnover, so opportunities like this don’t come often. Golfers will appreciate being steps from the course, and everyone can enjoy nearby walking trails, wineries, and beaches. Whether you’re teeing off or toasting a glass of Okanagan wine, this home sets the scene perfectly. Book your showing today—properties this turnkey are like a hole-in-one, rare and worth celebrating. (id:51532)
Tags
| Property Summary |
|---|
| Building |
|---|
| Level | Rooms | Dimensions |
|---|---|---|
| Main level | Living room | 13'3'' x 16'6'' |
| Dining room | 10'0'' x 9'6'' | |
| Kitchen | 15'7'' x 9'6'' | |
| Full bathroom | 9'6'' x 7'9'' | |
| 3pc Ensuite bath | 7'11'' x 7'11'' | |
| Primary Bedroom | 13'9'' x 15'11'' | |
| Bedroom | 13'0'' x 10'11'' | |
| Storage | 4'2'' x 6'8'' | |
| Foyer | 4'11'' x 7'8'' |
| Features | |||||
|---|---|---|---|---|---|
| Covered | Central air conditioning | ||||
















































