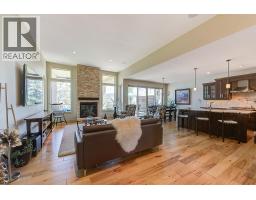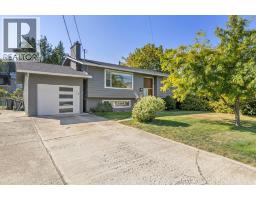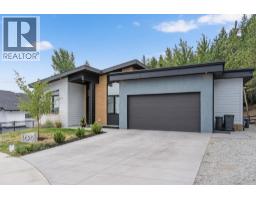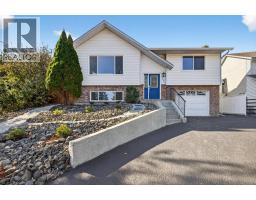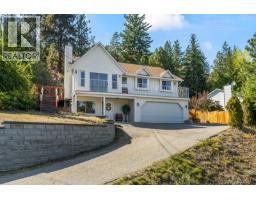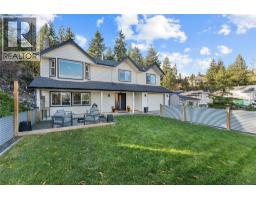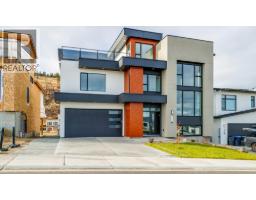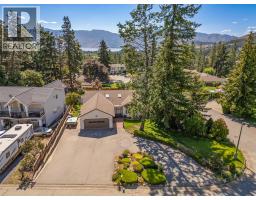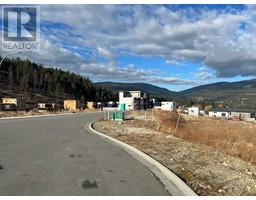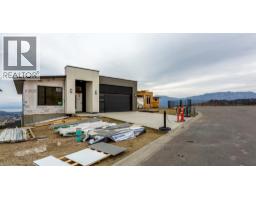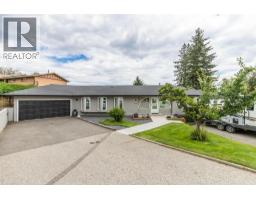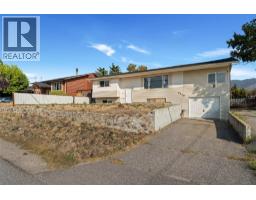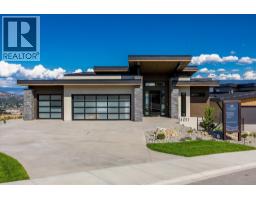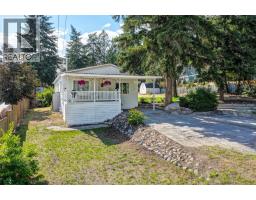2780 Olalla Road Unit# 208 Lakeview Heights, West Kelowna, British Columbia, CA
Address: 2780 Olalla Road Unit# 208, West Kelowna, British Columbia
Summary Report Property
- MKT ID10359268
- Building TypeApartment
- Property TypeSingle Family
- StatusBuy
- Added16 weeks ago
- Bedrooms2
- Bathrooms2
- Area1240 sq. ft.
- DirectionNo Data
- Added On14 Aug 2025
Property Overview
Lakeview Village Residences – Where Luxury Meets Lifestyle in the Heart of West Kelowna Wine Country! Step into this stunning brand new 2 bedroom + den, 2 bathroom home offering 1,240 sq ft of thoughtfully designed living space. Located in one of West Kelowna’s most desirable communities, this unit blends modern sophistication with unbeatable surroundings. Enjoy one of the largest covered decks in the complex, featuring breathtaking panoramic views of vineyards, Okanagan Lake, and surrounding mountains. It’s the perfect place to relax, entertain, and soak up the beauty of the region. You may never want to leave! Inside, you'll find high-end finishes, including a stylish quartz island with seating for 5+, stainless steel appliances, sleek flat-panel cabinetry and elegant ceramic tile. The spacious primary suite offers a walk-in closet and a private ensuite, while the large den is ideal as a home office, media room, or even a third bedroom. This unit includes 2 secure underground parking stalls and a private storage unit. The pet-friendly building has no age restrictions and boasts a range of resort-style amenities including an outdoor pool & hot tub, rooftop patio with lake views, fitness center and dog wash station. Located just steps from Lakeview Village, you'll enjoy immediate access to a grocery store, restaurants, pharmacy, liquor store, and of course, dozens of award-winning wineries. Don't miss this opportunity to live in one of West Kelowna’s most vibrant communities. (id:51532)
Tags
| Property Summary |
|---|
| Building |
|---|
| Level | Rooms | Dimensions |
|---|---|---|
| Main level | Den | 9'8'' x 12'2'' |
| 4pc Bathroom | 4'11'' x 9'1'' | |
| Bedroom | 10'1'' x 15'2'' | |
| 3pc Ensuite bath | 9'5'' x 5'4'' | |
| Primary Bedroom | 10'11'' x 13'2'' | |
| Living room | 15'10'' x 16'8'' | |
| Dining room | 18'2'' x 9'8'' | |
| Kitchen | 14'8'' x 8'3'' |
| Features | |||||
|---|---|---|---|---|---|
| Central island | Balcony | Underground(2) | |||
| Refrigerator | Dishwasher | Dryer | |||
| Range - Gas | Microwave | Washer | |||
| Central air conditioning | Recreation Centre | Whirlpool | |||















































