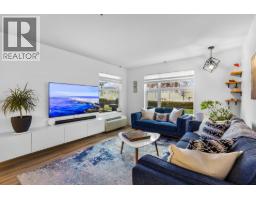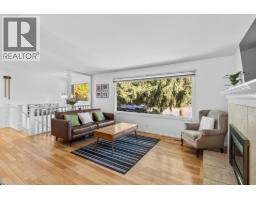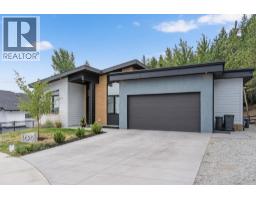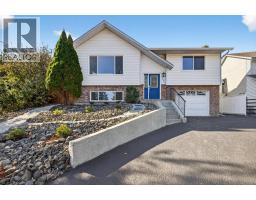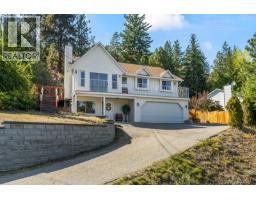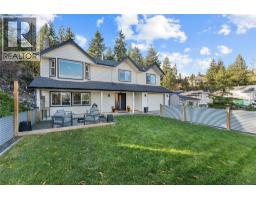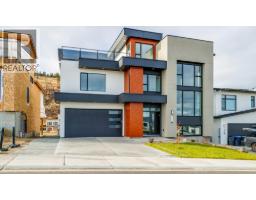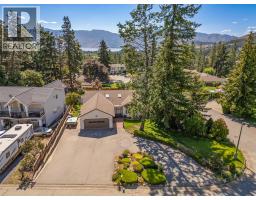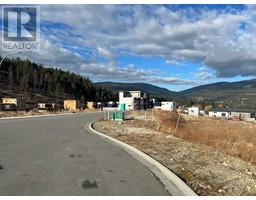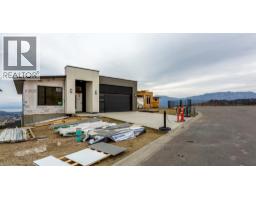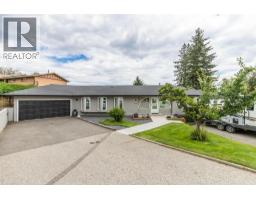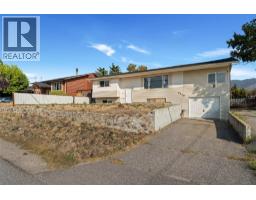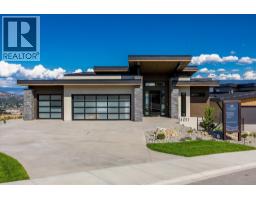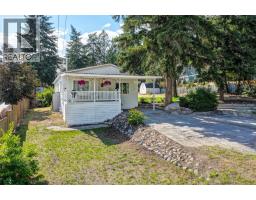2780 Olalla Road Unit# 403 Lakeview Heights, West Kelowna, British Columbia, CA
Address: 2780 Olalla Road Unit# 403, West Kelowna, British Columbia
Summary Report Property
- MKT ID10364623
- Building TypeApartment
- Property TypeSingle Family
- StatusBuy
- Added10 weeks ago
- Bedrooms1
- Bathrooms1
- Area676 sq. ft.
- DirectionNo Data
- Added On03 Oct 2025
Property Overview
Okanagan Dream Home! Discover stunning Okanagan Lake and vineyard views at Lakeview Village, West Kelowna's premier new community. This brand-new oversized 1-bed & Den, 1-bath suite features a bright, open-concept design leading to a spectacular 120 sq. ft. Balcony—your private outdoor oasis with sweeping views. The modern kitchen includes quartz countertops and well-appointed stainless steel appliances. The primary bedroom offers a luxurious ensuite access, and you'll love the cozy comfort of heated floors in the bathroom. Includes 1 parking stall and storage locker. Enjoy access to the Villages' outdoor pool & hot tub, and gym. If you like to garden, this complex has an indoor greenhouse for your leisure gardening enjoyment. There is a dog washing station to help clean your dog after a good hike. The community is walkable to shops, bistros, and local wine tasting experiences. You are just a few minutes' drive from golf courses, hiking trails, and major retail stores. Enjoy the option to purchase a professionally designed furniture package in addition to this home. (id:51532)
Tags
| Property Summary |
|---|
| Building |
|---|
| Level | Rooms | Dimensions |
|---|---|---|
| Main level | Full bathroom | 5'4'' x 7'11'' |
| Den | 6'10'' x 8'2'' | |
| Primary Bedroom | 10'11'' x 11'1'' | |
| Dining room | 13'1'' x 4'10'' | |
| Living room | 9'11'' x 12'6'' | |
| Kitchen | 11'10'' x 7'8'' |
| Features | |||||
|---|---|---|---|---|---|
| Heated Garage | Underground | Refrigerator | |||
| Dishwasher | Range - Gas | Microwave | |||
| Washer/Dryer Stack-Up | Central air conditioning | Security/Concierge | |||
| Whirlpool | |||||







































