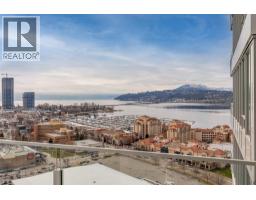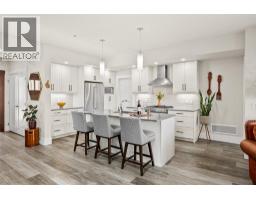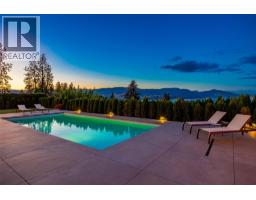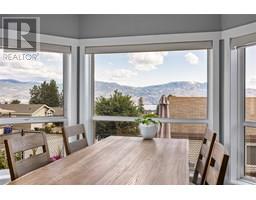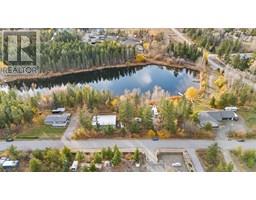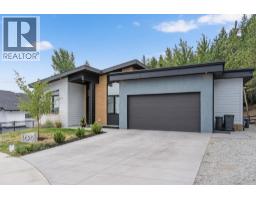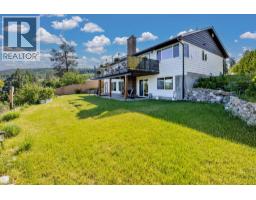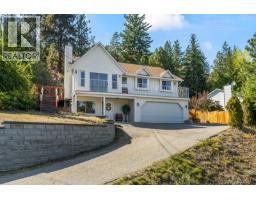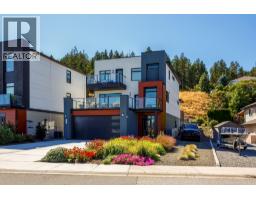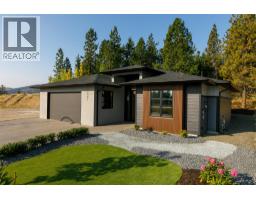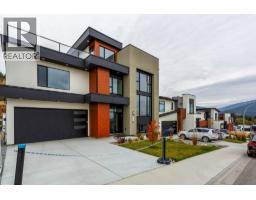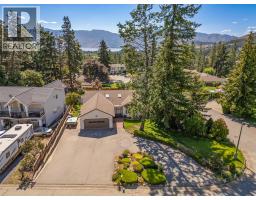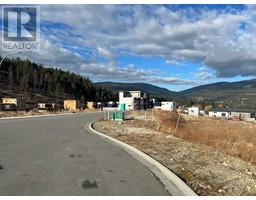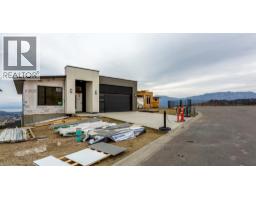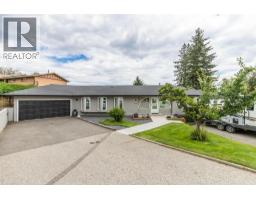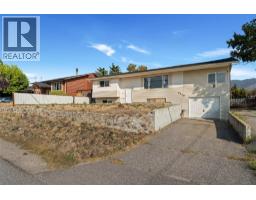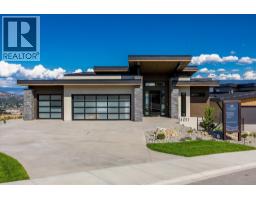3273 McLeod Road Glenrosa, West Kelowna, British Columbia, CA
Address: 3273 McLeod Road, West Kelowna, British Columbia
Summary Report Property
- MKT ID10357747
- Building TypeHouse
- Property TypeSingle Family
- StatusBuy
- Added14 weeks ago
- Bedrooms5
- Bathrooms2
- Area2625 sq. ft.
- DirectionNo Data
- Added On11 Aug 2025
Property Overview
Imagine having morning coffee in your peaceful Gazebo or a glass of wine after dark on your balcony watching the stars and city lights all twinkle... This property is truly a unique offering. A rancher with three bedrooms on the main, plus private yard, plus an oversized deck with expansive views, PLUS a legal suite down to make this a super affordable place to live! The community of Glenrosa is just minutes from all of the shopping and amenities of West Kelowna and yet it feels like a beautiful mountain village enveloped in nature. This property will appeal to those who appreciate community, nature and privacy. The suite is set up in such a way that the renters will not overlook your outdoor own living spaces. Your indoor living space is bright, open and functional with an additional room on the lower level in addition to the suite. If you want to be part of a beautiful community, if you want to have privacy and financial peace of mind and you yearn for a house you can truly be proud to call home... You may just have found it ALL! Please note: Due to renters privacy we did not take pictures of the suite. The last seven pictures on this listing are low resolution snaps taken by the owner prior to the move in. (id:51532)
Tags
| Property Summary |
|---|
| Building |
|---|
| Land |
|---|
| Level | Rooms | Dimensions |
|---|---|---|
| Basement | Utility room | 7'8'' x 13'2'' |
| Bedroom | 9'10'' x 12'10'' | |
| Main level | Dining room | 13'3'' x 9'10'' |
| 5pc Bathroom | 7'1'' x 10'2'' | |
| Bedroom | 8'1'' x 10'2'' | |
| Bedroom | 8'7'' x 10'3'' | |
| Primary Bedroom | 12'7'' x 11'3'' | |
| Kitchen | 12'3'' x 13'2'' | |
| Living room | 19'4'' x 13'2'' | |
| Additional Accommodation | Full bathroom | 7'3'' x 7'9'' |
| Living room | 32'11'' x 12'9'' | |
| Primary Bedroom | 11'9'' x 13'1'' | |
| Kitchen | 15'11'' x 10'0'' |
| Features | |||||
|---|---|---|---|---|---|
| Two Balconies | See Remarks | Attached Garage(1) | |||
| Refrigerator | Dishwasher | Dryer | |||
| Range - Electric | Washer | Oven - Built-In | |||
| Central air conditioning | |||||
























































