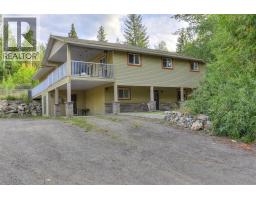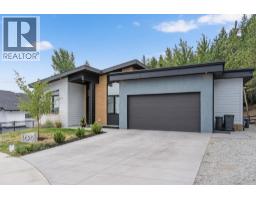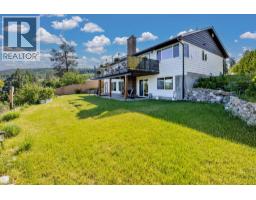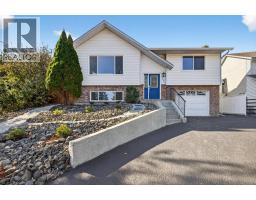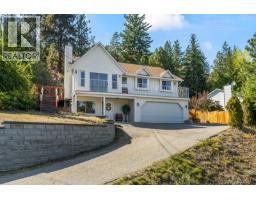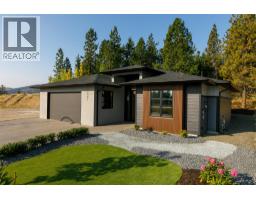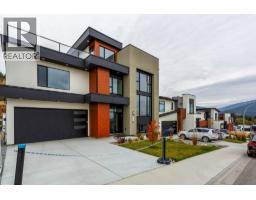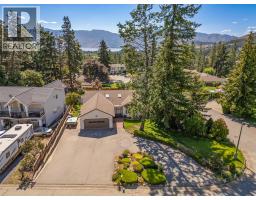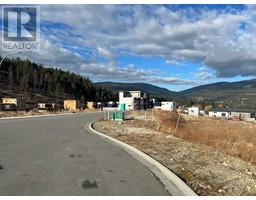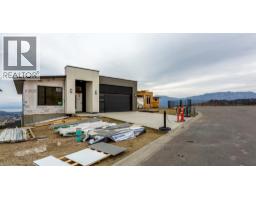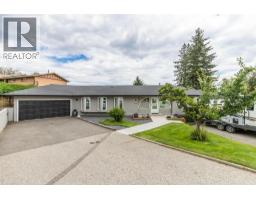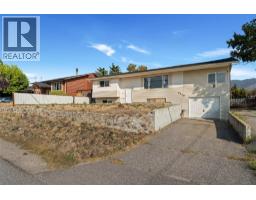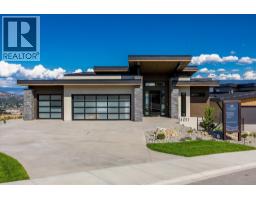3858 Brown Road Unit# 305 Lot# 80 Westbank Centre, West Kelowna, British Columbia, CA
Address: 3858 Brown Road Unit# 305 Lot# 80, West Kelowna, British Columbia
Summary Report Property
- MKT ID10352593
- Building TypeApartment
- Property TypeSingle Family
- StatusBuy
- Added10 weeks ago
- Bedrooms2
- Bathrooms2
- Area1030 sq. ft.
- DirectionNo Data
- Added On09 Sep 2025
Property Overview
TOP FLOOR! Quiet / fully updated - charming 1030 sq ft 2 bed / 2 bath condo! Private unit, top of the build with private, open balcony. Move in ready - well appointed kitchen, timeless cabinets, counters and flooring. Lots of kitchen storage with the added bonus of super sized pantry! The kitchen opens to the dining room (ceiling fan) a light filled, spacious living room and newer A/C unit. Glass French doors offer a 2nd entrance to the guest bed - charming and optional as office! Quiet paint colours, laminate flooring and open floor plan excel. The primary bedroom has a charming bay window and is large enough for a king bed - custom blind package throughout. Both beds come with ceiling fans. The 2019 reno includes two new, full baths (tub / shower & custom shower enclosure) as well. A perfect 55+ lock and leave lifestyle, friendly neighbours and conveniently located to W Kelowna shopping and amenities. Please have your preferred realtor arrange your private showing. (id:51532)
Tags
| Property Summary |
|---|
| Building |
|---|
| Level | Rooms | Dimensions |
|---|---|---|
| Main level | Pantry | 7' x 5' |
| Foyer | 8'3'' x 4'3'' | |
| 4pc Bathroom | 7'11'' x 5'0'' | |
| Bedroom | 17' x 9'6'' | |
| 3pc Ensuite bath | 7'11'' x 5'1'' | |
| Primary Bedroom | 18'6'' x 11'7'' | |
| Kitchen | 9'9'' x 8'9'' | |
| Dining room | 8'7'' x 7'9'' | |
| Living room | 16'9'' x 13'4'' |
| Features | |||||
|---|---|---|---|---|---|
| Level lot | One Balcony | Additional Parking | |||
| Underground | Refrigerator | Dishwasher | |||
| Dryer | Range - Electric | Microwave | |||
| Washer | Wall unit | ||||































